View from the edge of the roof. Beautiful roof: design options and designs
The roof of any private house has an incredibly responsible and multidisciplinary task - throughout its entire service life, it must protect the home from snow, rain, wind, scorching sunlight and winter frosts. In order to keep warm and cozy in the house, the roof must be properly designed, the design and materials must be selected taking into account the nuances of the architectural structure and the characteristics of climatic conditions. But in addition to a rationally chosen form, reliable materials and high-quality installation, any owner would like to see not only the protection of his home from the vagaries of nature, but also an external attractive element of the structure that adorns the building or brings originality to its image.
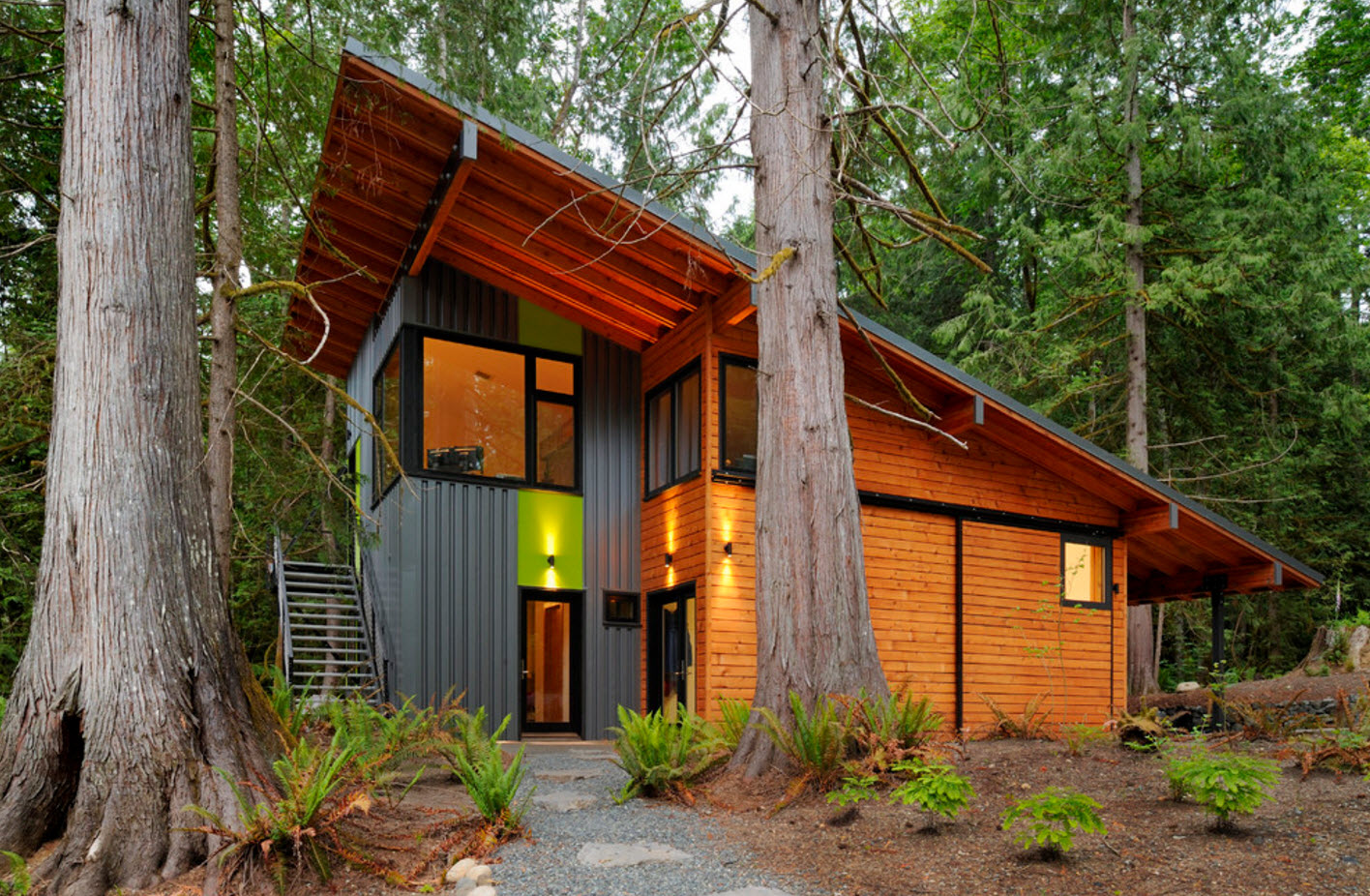
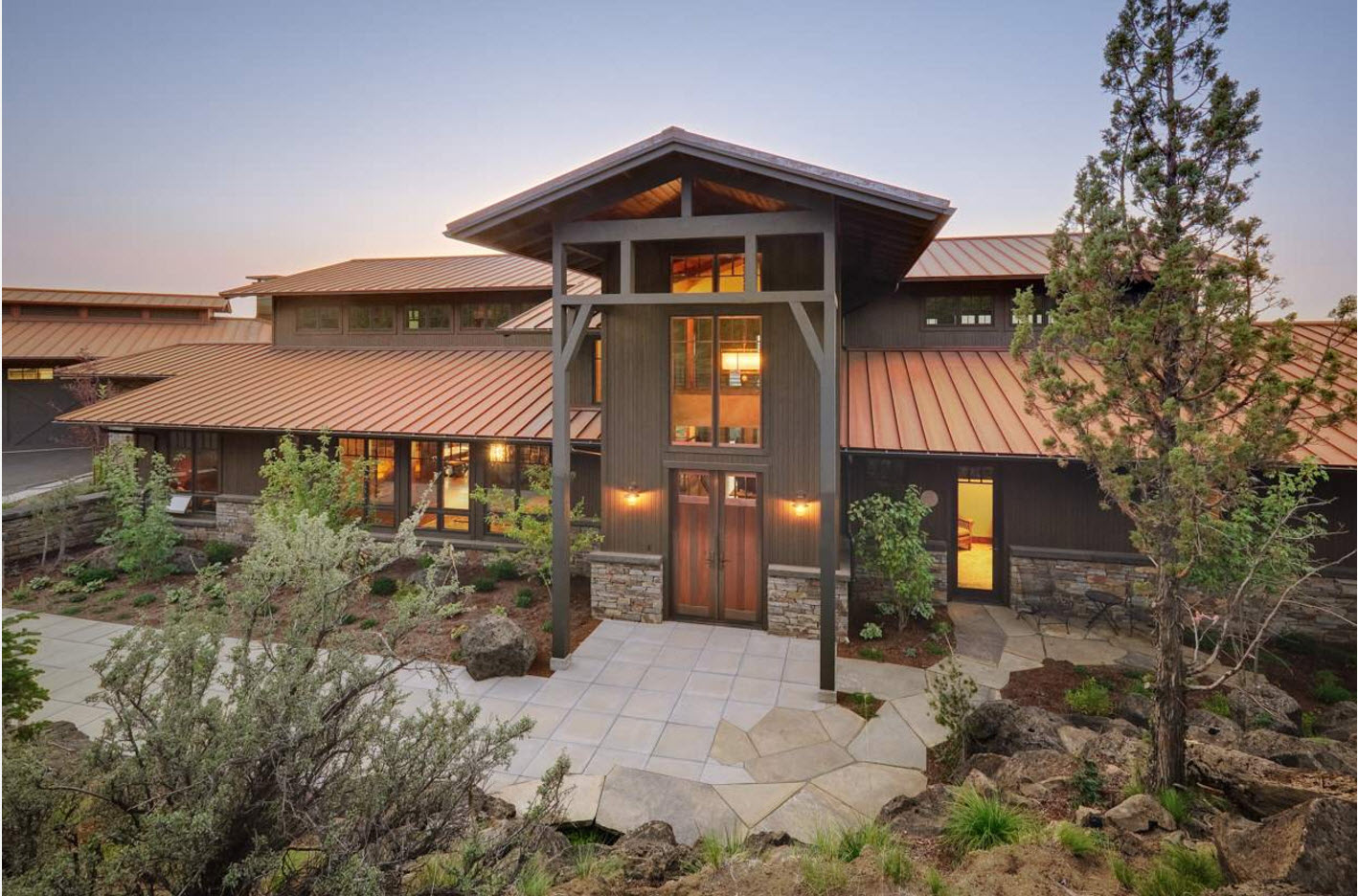
Roofing for a private house - a variety of forms
You have probably already seen many options for the execution of roofs in the construction of a modern home. The variety of forms will help not only to determine the most suitable way to protect the building from weather conditions, but also to find your own solution for implementation. design ideas to create an original look. Before you start choosing the type of roof for your own home, it makes sense to familiarize yourself with design features various options her execution. If we talk about the global division of roofs into types, then the main criteria are:
- material type;
- roof pitch;
- type and shape of the structure.


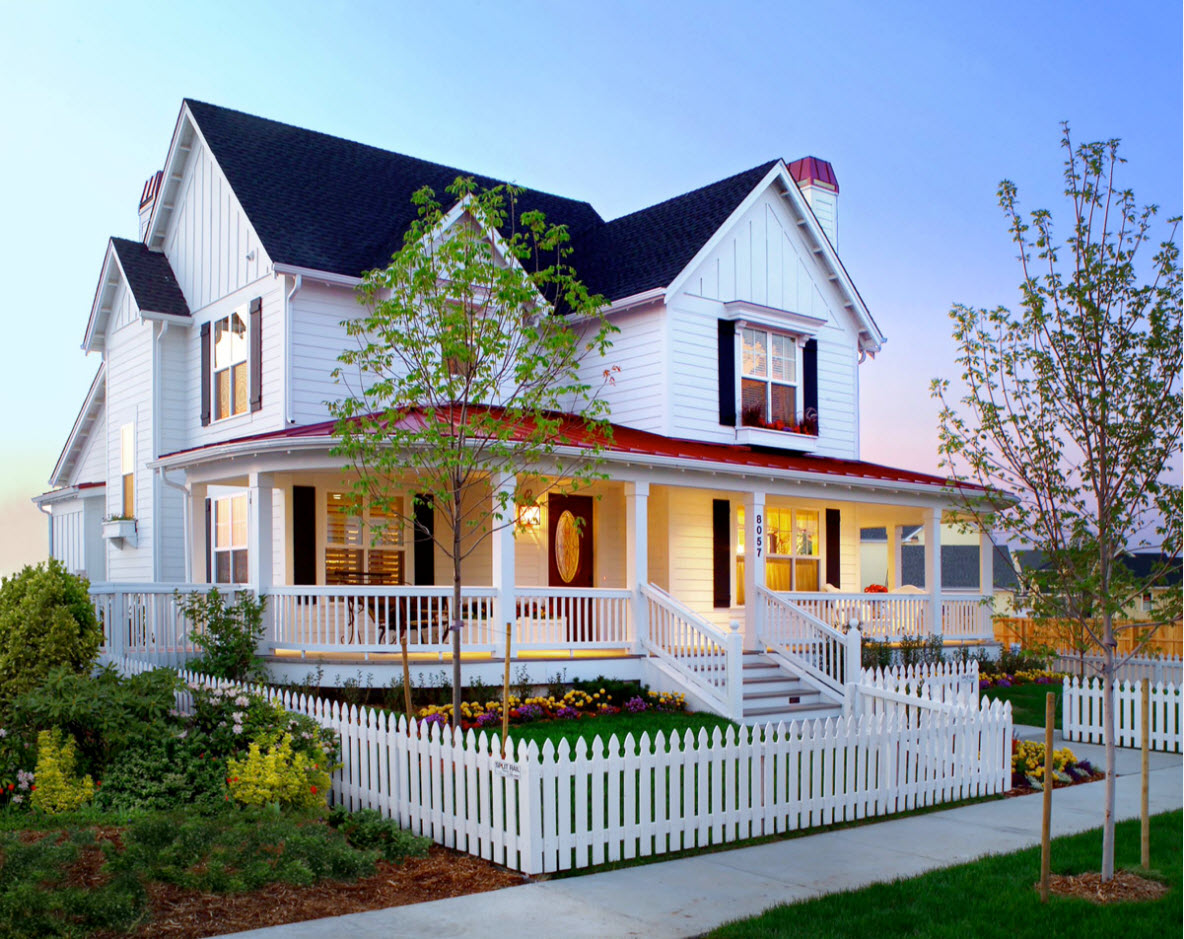
Exactly right choice These three components will help create a truly reliable, strong and durable building coating that can withstand all the nuances of climatic conditions. The main influence on the choice of the type of construction will be the weather conditions in the area - it makes no sense to build a roof with a slight slope in places with high rainfall in winter time(snow will accumulate and subsequently destroy the structure).


The main classification of roofs occurs according to the shape and number of slopes. A slope is a roof slope of more than ten degrees. Roofs come with one, two and four slopes. There are also more complex structures equipped with combined slopes - multi-gable and hipped roofs. Less commonly, but still found in the construction of private houses, domed and conical roof models. If several versions and shapes are found in the roof structure, then it is called combined.



So, we will analyze in more detail the options for the execution of roofs in private houses of different sizes and shapes, located in different climatic conditions:
lean-to roofing is the simplest and most cost-effective construction that does not require large financial and labor costs for installation;


 gable- no less affordable roof construction, which is often used for buildings of the different shapes(ideal for regions with a lot of snow);
gable- no less affordable roof construction, which is often used for buildings of the different shapes(ideal for regions with a lot of snow);



attic roof - a variant of a gable roof with a broken profile (each slope has two levels, the first is gentle, the second is falling);


hip the roof is suitable for buildings with a large area. It is able to withstand large wind loads;

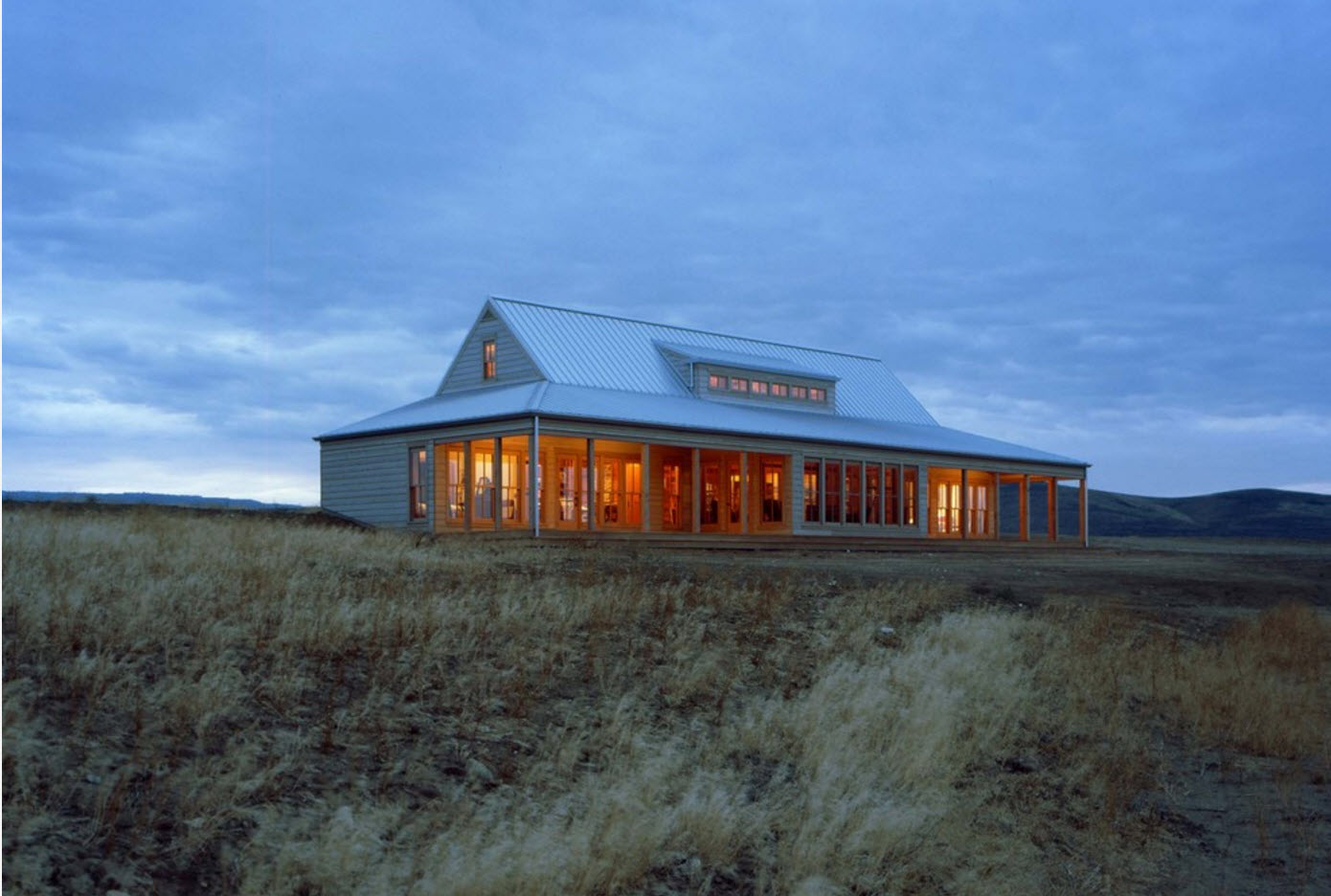
a hip roof with an arched slope (like a pagoda) is not common due to the complexity of manufacturing. But the appearance is very attractive, original;

tent- a kind of hip roof, which is ideal for square-shaped buildings (the roof consists of four triangles, converging with vertices like a tent);


half hip roof - another subspecies of the hip roof (a slightly complicated design for a gable roof);


multi-forceps the roof has a rather complex design (suitable for both square and rectangular houses);



vaulted roof - the name speaks for itself - the roof has the shape of a vault (rarely used as the main type of roofing for residential buildings, more often serves as an addition);





tambourine the roof consists of four rhombuses brought together to the center and is ideal for houses that have a square shape at the base.
In addition to classification by shape, there is a division of roofs into:
- exploited;
- unexploited.


The name speaks for itself. Exploited roofs include flat roofs, on which you can equip a recreation area on fresh air, a playground for sports, a terrace and even a lawn with plants. The advantage of a flat roof is not only in ease of execution, the minimum amount of materials and time costs, but also in the fact that even a strong wind will not rip off such a roof. A significant disadvantage is the accumulation of precipitation on a flat surface without a slope.





Recently, it has been fashionable to use the roof surface to create real masterpieces of landscape design. The high cost of land plots within the city, and the desire to have your own green corner within walking distance, and the possibilities of the modern market for materials and plants for organizing such oases on the roofs play a role.





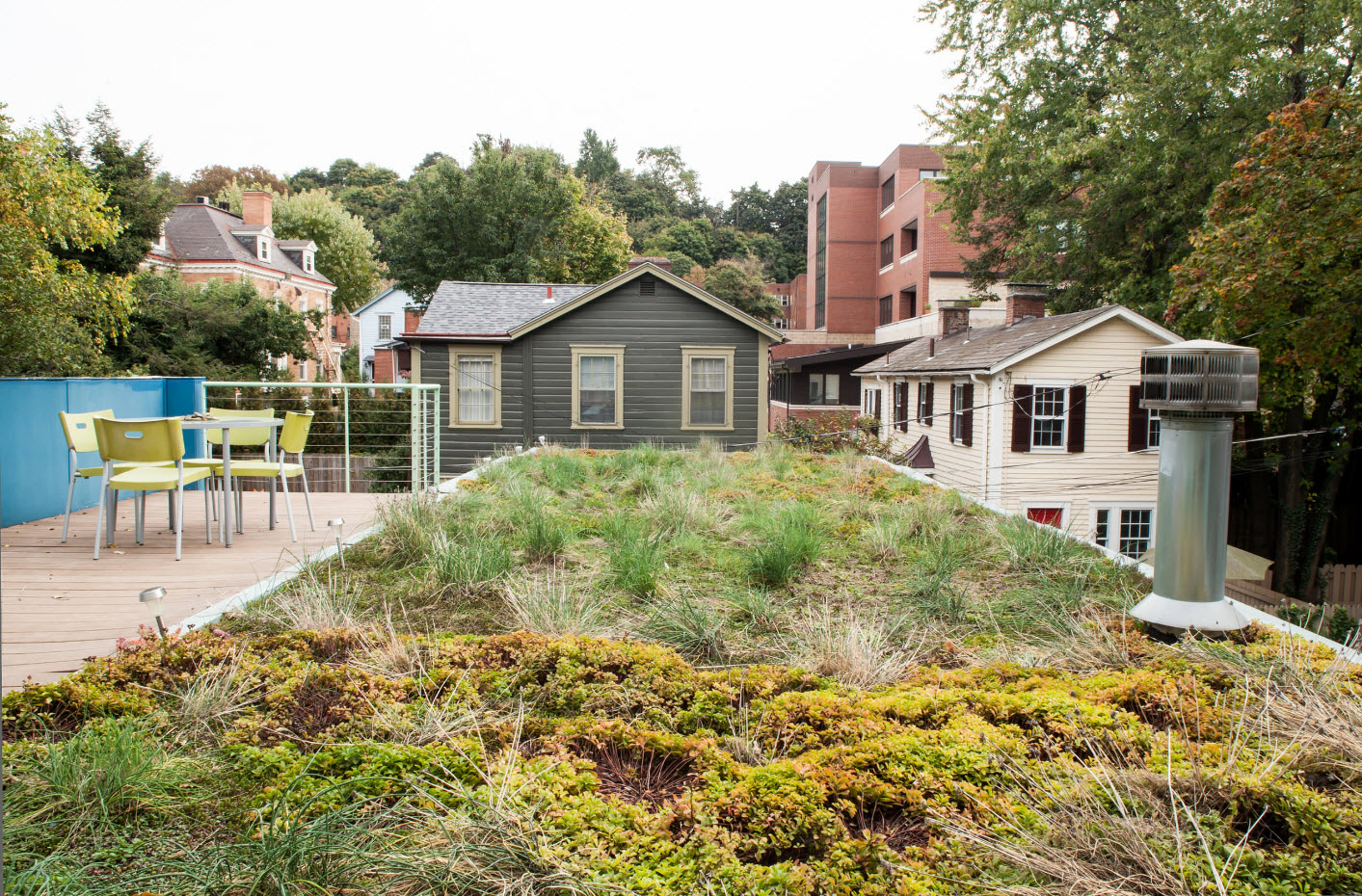
If we talk not only about the aesthetic side of using the roof surface, but also the practical one, then the most popular way to create an efficient space is to install solar panels. Energy savings and rather high prices for electricity consumption are pushing many owners of private houses to use alternative energy sources that are easy to install on the roof itself.



Also, all roof options can be divided into two groups:
- attic;
- unattractive.


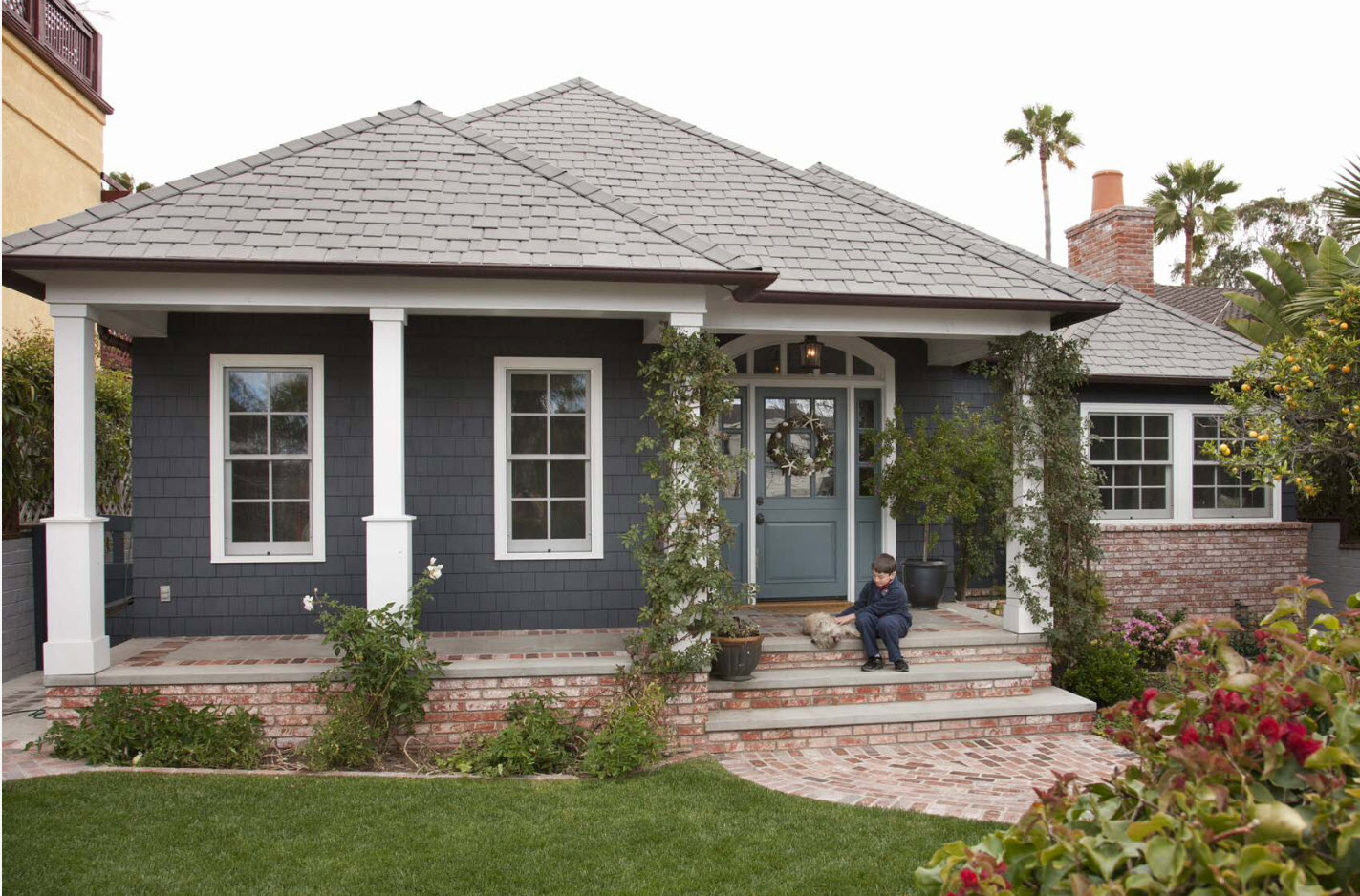
If the distance between the ceiling and the roof surface does not exceed one and a half meters, then this type of roof is considered attic. Usually this space is used for technical needs. A non-attic roof is used if there are ideas for using the space under the roof for organizing living quarters. In addition, the attic space can be organized already in the finished building by building on the second floor.


How to choose a slope for a roof
According to the type of slope, all roofs are divided into pitched and flat. Slope is the angle of inclination of the slope with respect to the horizon line. Most often it is measured in degrees, less often - as a percentage of the height of the roof to the length of the span. For example, a slope of 100% corresponds to 45 degrees.


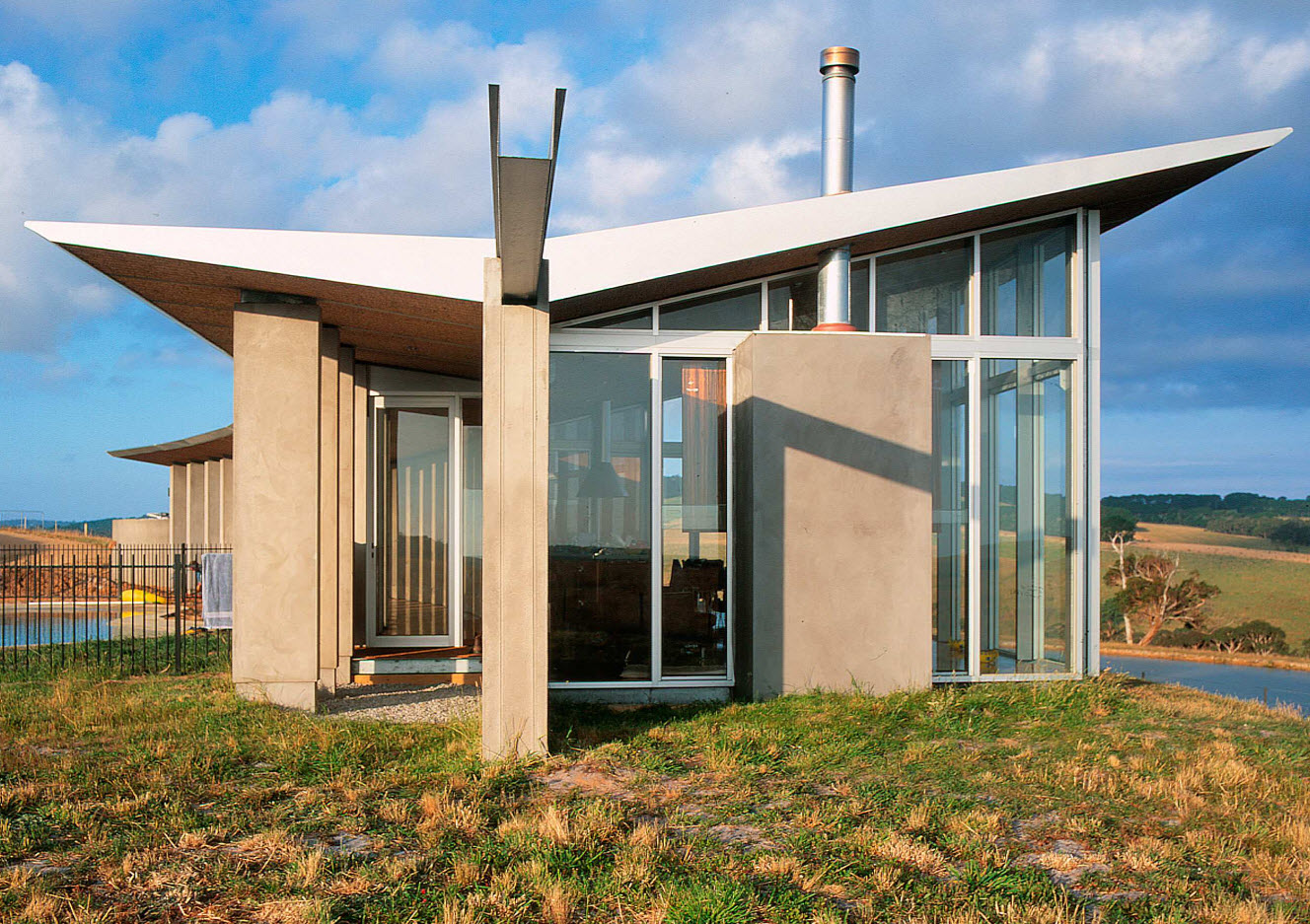
The main reason for arranging the slope of the roof is the need to remove precipitation from its surface. If there is no slope at all (less than 1%), then the roof will often leak, causing inconvenience to the owners. And outwardly, this approach to organizing the coverage of buildings is more suitable for outbuildings. Although many designers offer such design solutions as original way highlighting the building among similar houses on the same street.


When choosing a roof slope option, it is considered that the maximum load from snowfall on the surface is achieved at an angle of inclination of 30 degrees. In order for such a roof to be self-cleaning (snow naturally rolled down), the slope must be 45 degrees.
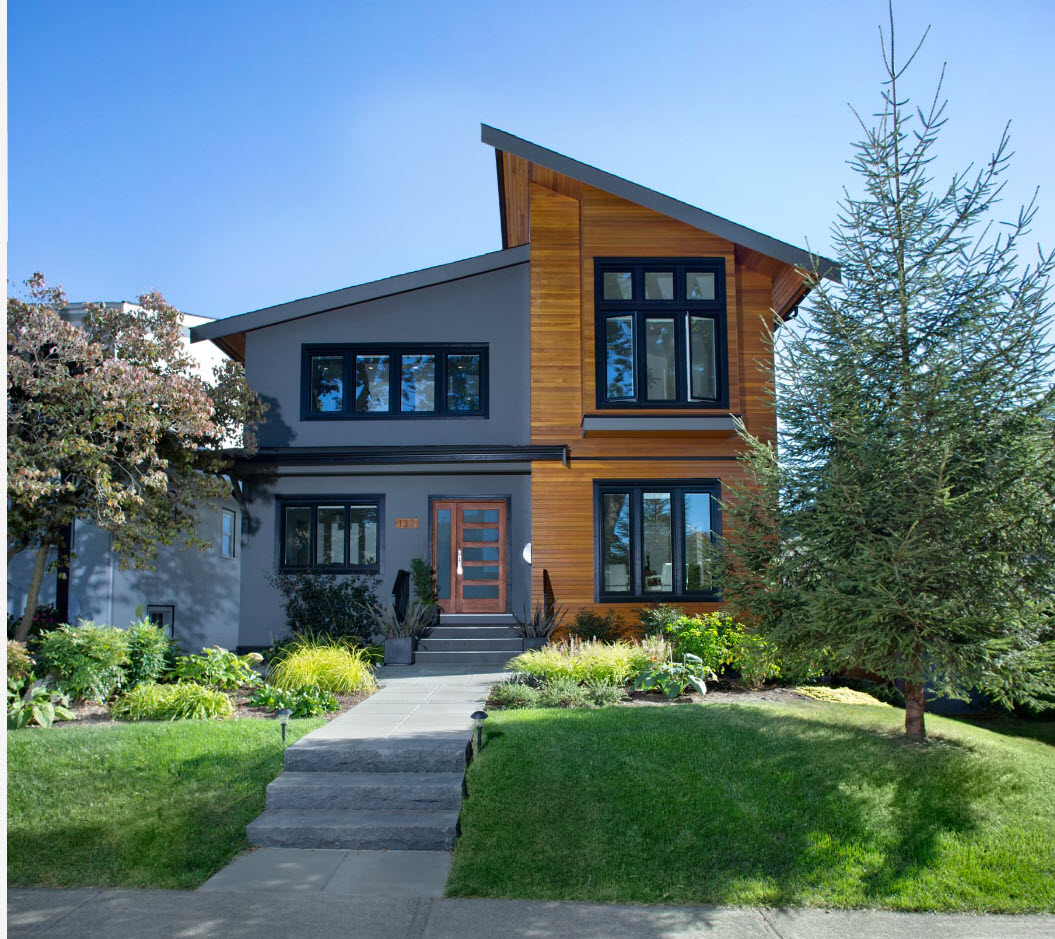

In addition to precipitation, gusts of wind also affect the roof. With an increase in slope by 20-30%, the wind load on the roof increases by 5 times. But even a very small slope is not an option, the wind can penetrate through the joints of the ceiling and disrupt the structure, as they say from the inside. That is why the design justification for the shape of the roof and its slope must be trusted by competent specialists who will take into account all the nuances of the weather conditions of a particular area.
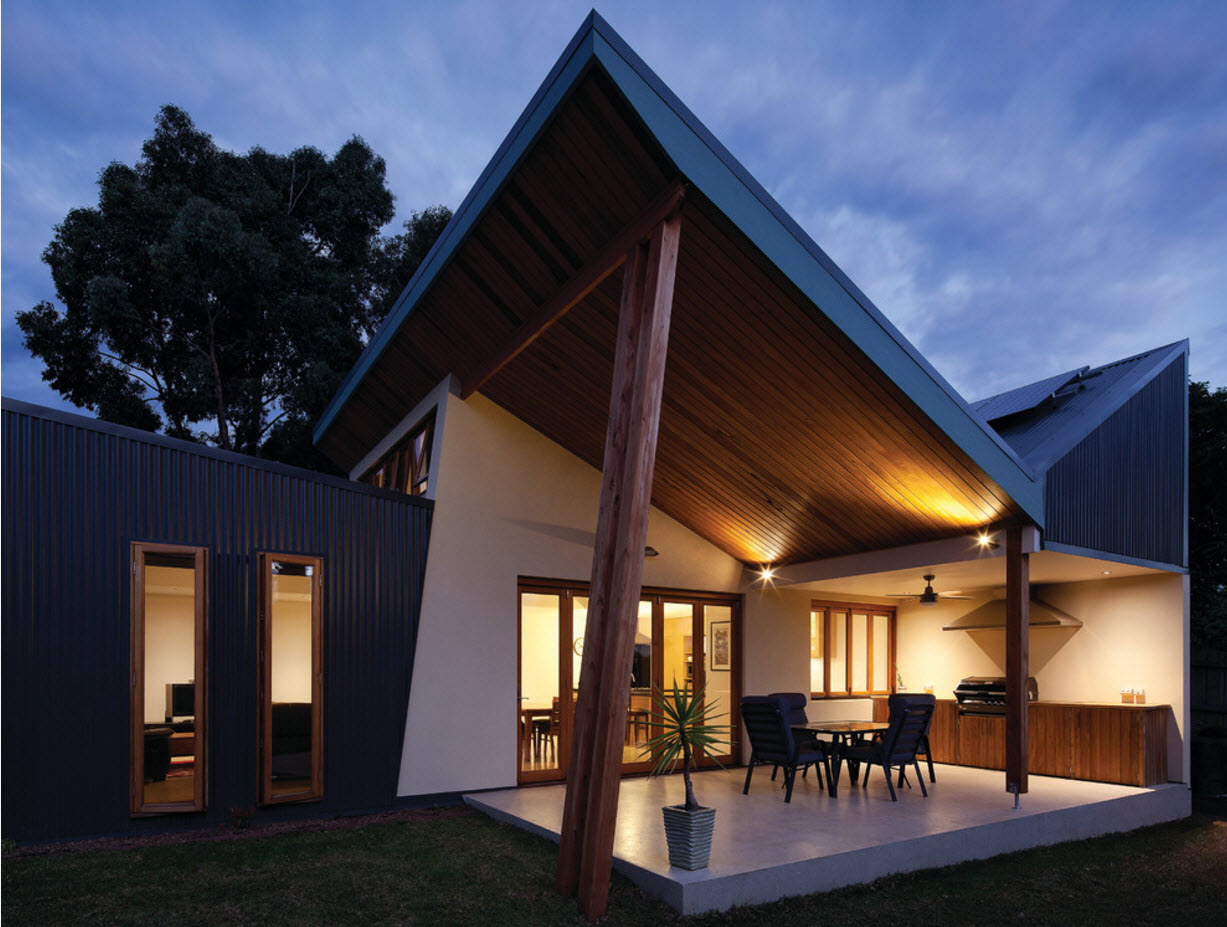
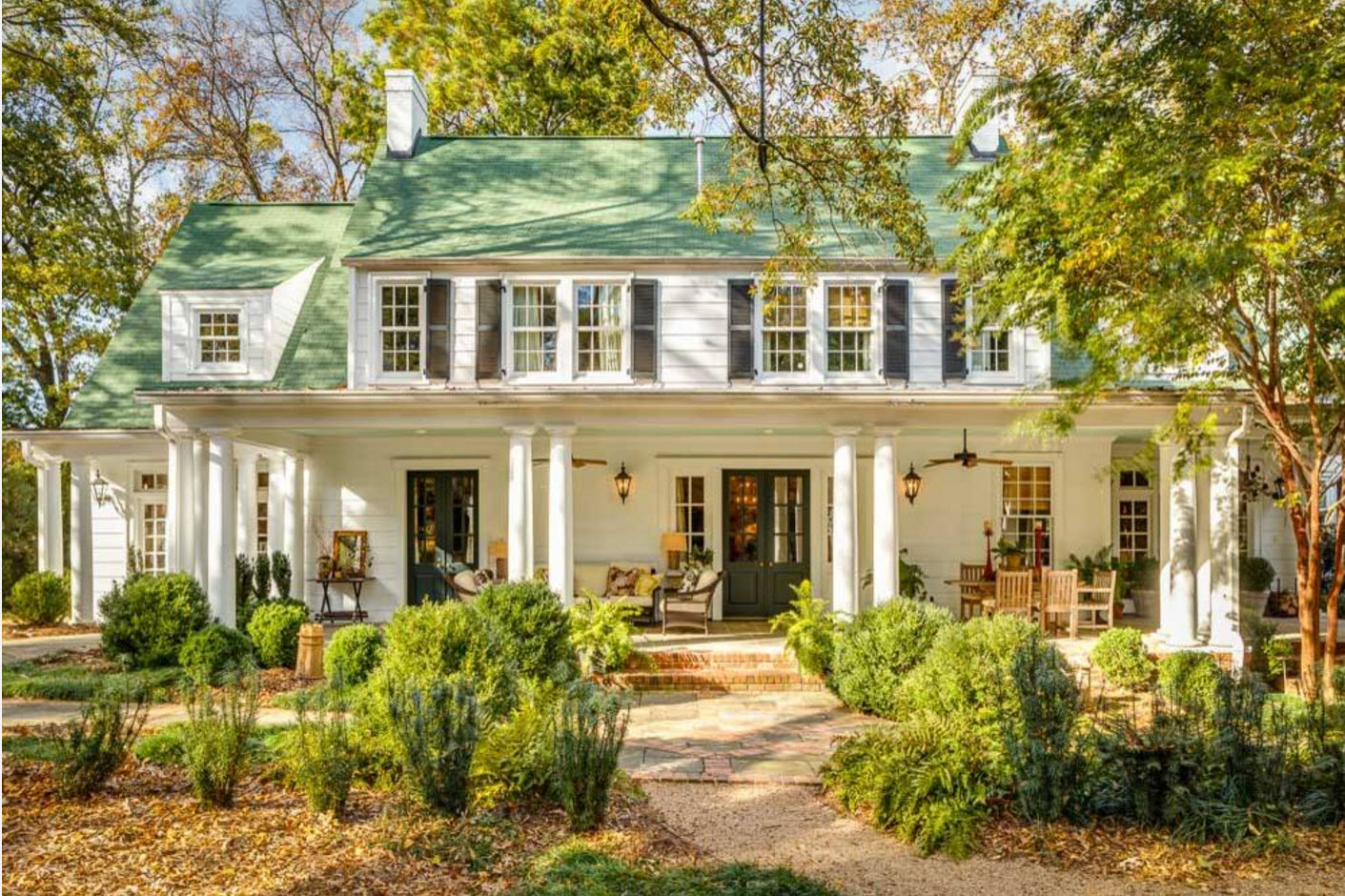
In order to determine the magnitude of the slope, experts use special calculation formulas and graphs. They are easy to find on the Internet. In short, to determine the slope, it is necessary to calculate the ratio of the size of the ridge to half the width of the house. After multiplying the resulting number by 100, we will get the desired slope value. If we talk about the slope, in relation to the costs of construction, then they increase with the growth of the value of this indicator.
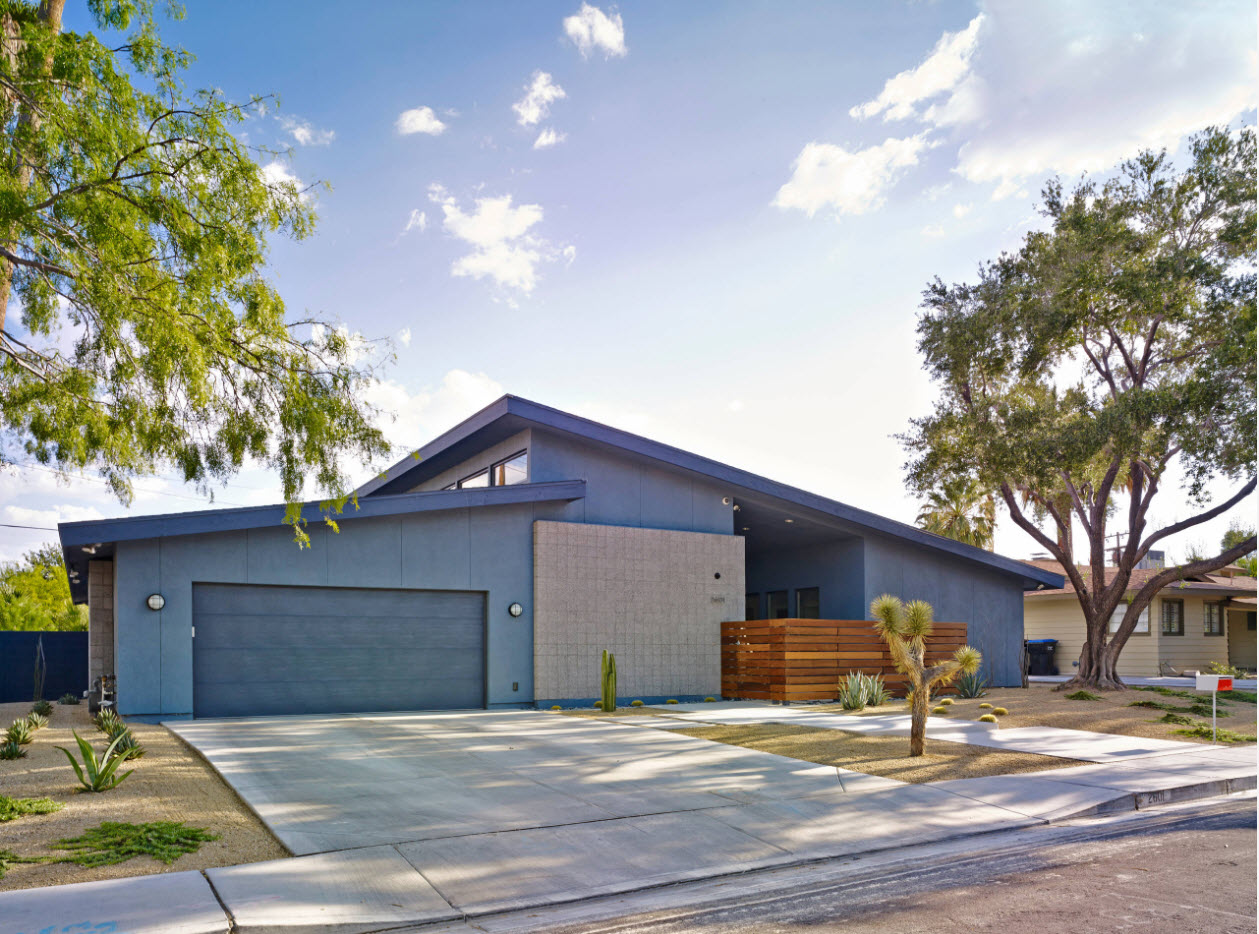

Despite the obvious fact that a pitched roof is more expensive than a flat model, all developers prioritize reliability, durability and structural strength, rather than initial costs. Therefore, pitched roof structures are the most popular option for covering a private house. The slope of such a roof will be determined not only by the wind and snow load, but also by the aesthetic appearance. In addition, the slope of the roof is determined by the use of a specific building material.



We select building materials depending on the slope of the roof
In order for the roof to be a reliable protection for the building from any manifestations of the weather, it is necessary to take into account the angle of inclination of the slope (slopes) when choosing a roofing material:
slate or asbestos-cement sheets of a wavy shape - the coating can be used with a roof slope of 13 to 60 degrees. With a slope of less than 13 degrees, water will enter the joints of the roofing material, significantly reducing the life of the coating (and slate cannot be attributed to durable materials anyway);
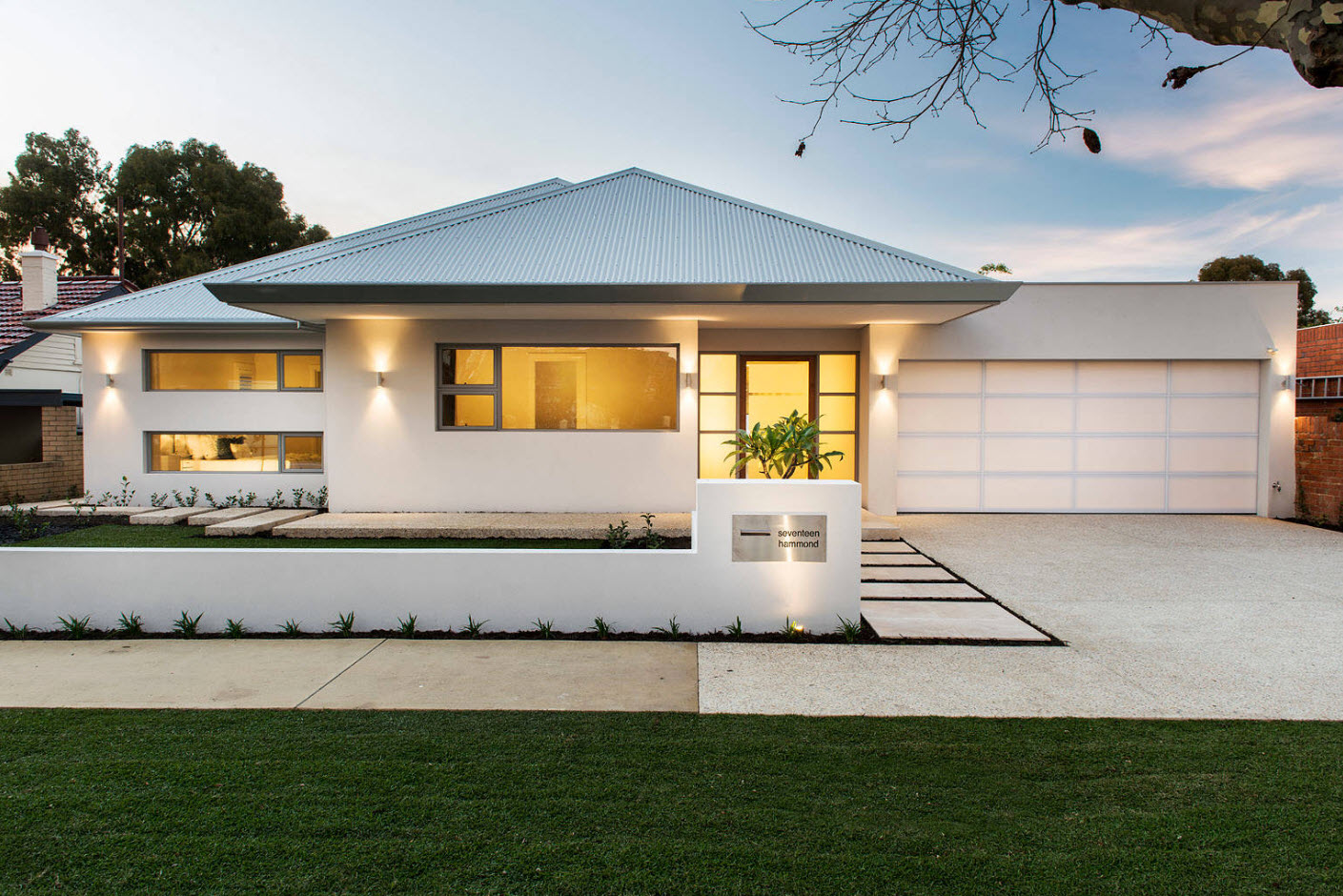
ceramic tiles- the slope for this type of coating is in the range from 30 to 60 degrees. Laying ceramic tiles with a slope of less than 30 degrees is possible, but it is necessary to take additional measures to organize ventilation and waterproofing of the roof;


metal tile- one of the most popular materials used in private construction. One of the advantages of this roofing is that the maximum angle of inclination is not standardized, and the minimum is 15 degrees;
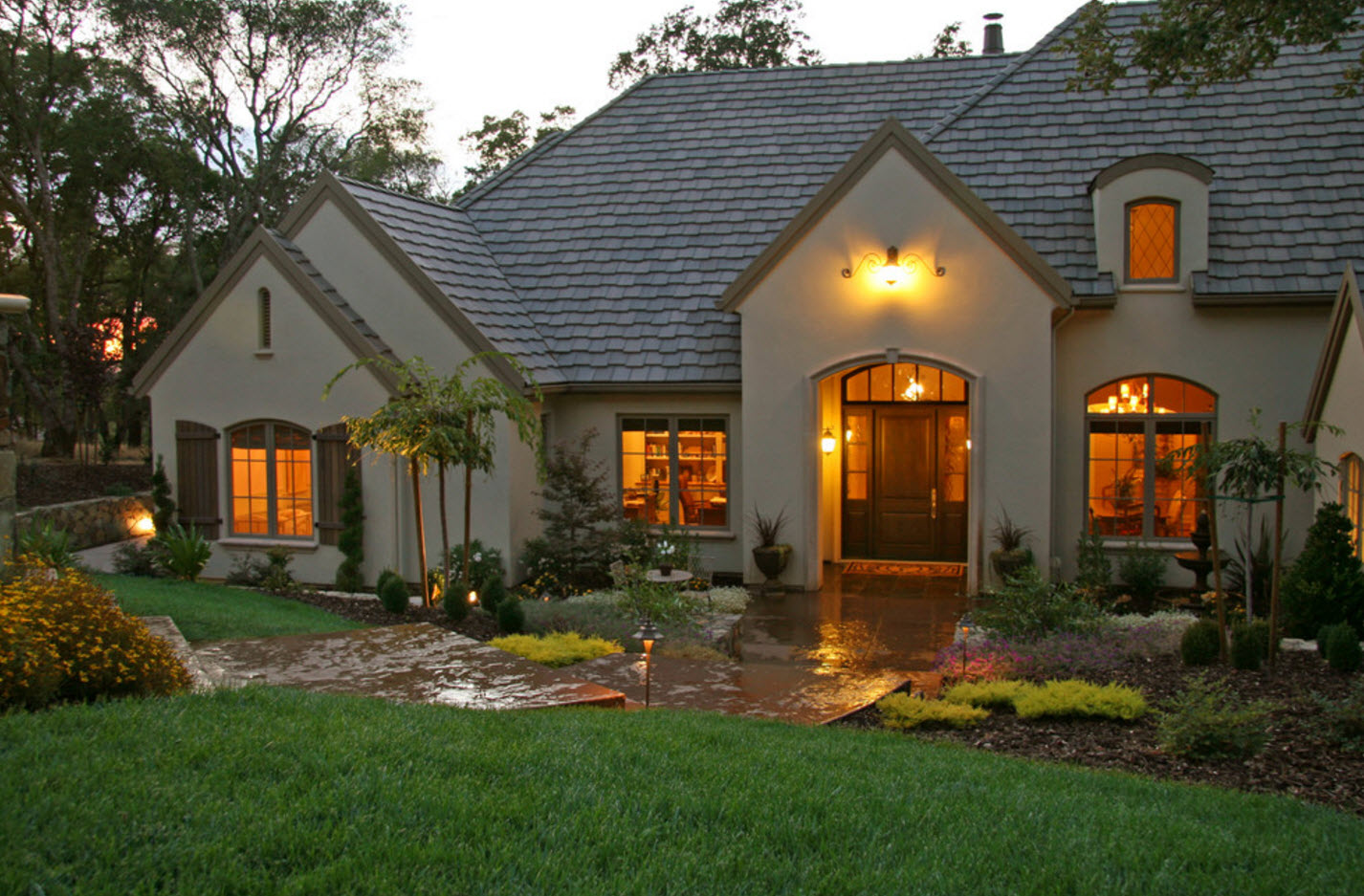
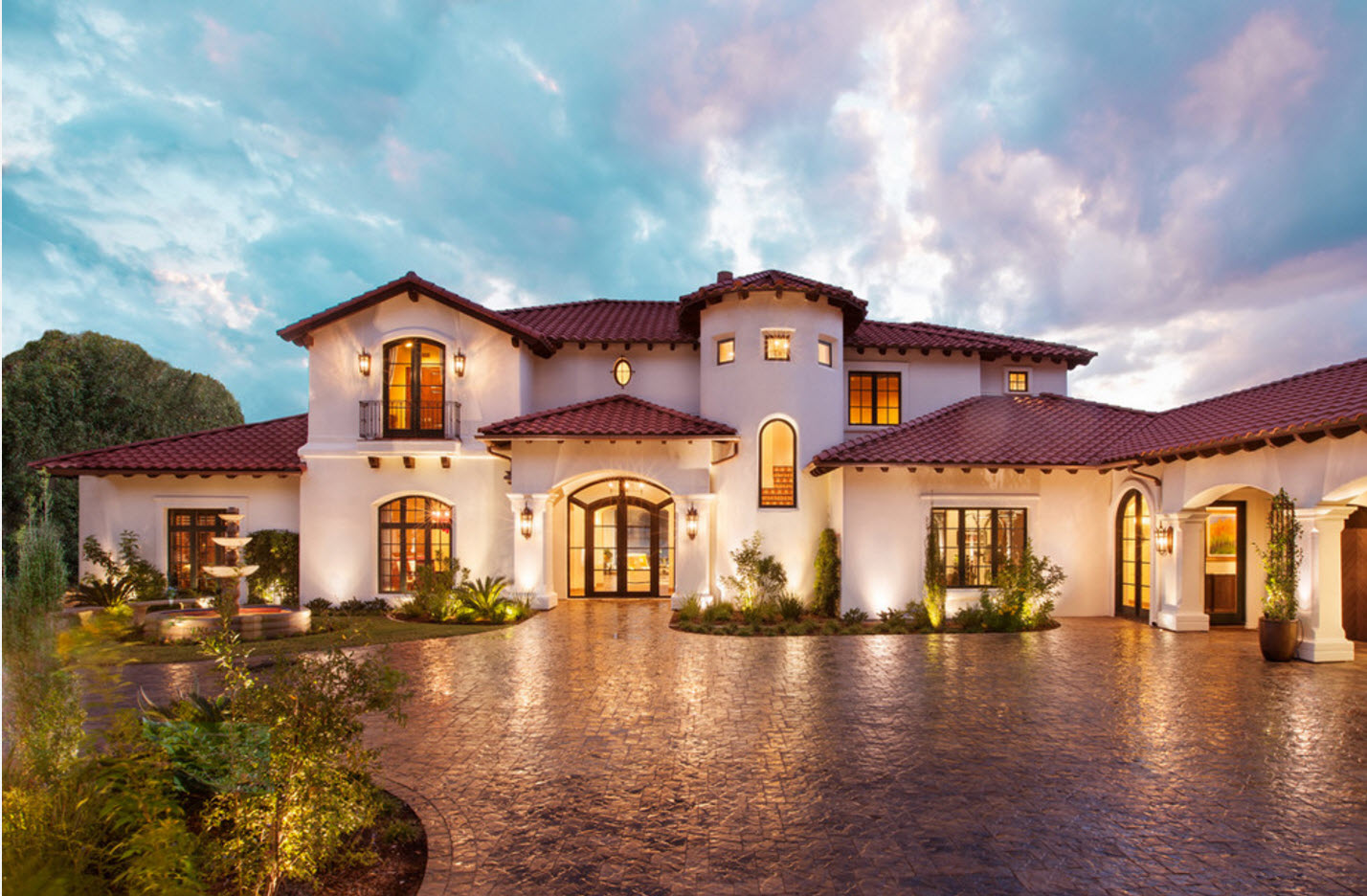
corrugated board rarely used as a permanent material for covering private houses (mainly it is used for household buildings, garages). The material is laid with a roof slope of 10 degrees or more (the maximum value is not standardized);

shingles- great for unusual roofs with arched shapes. The slope angle must be at least 12 degrees, the maximum value is not limited;

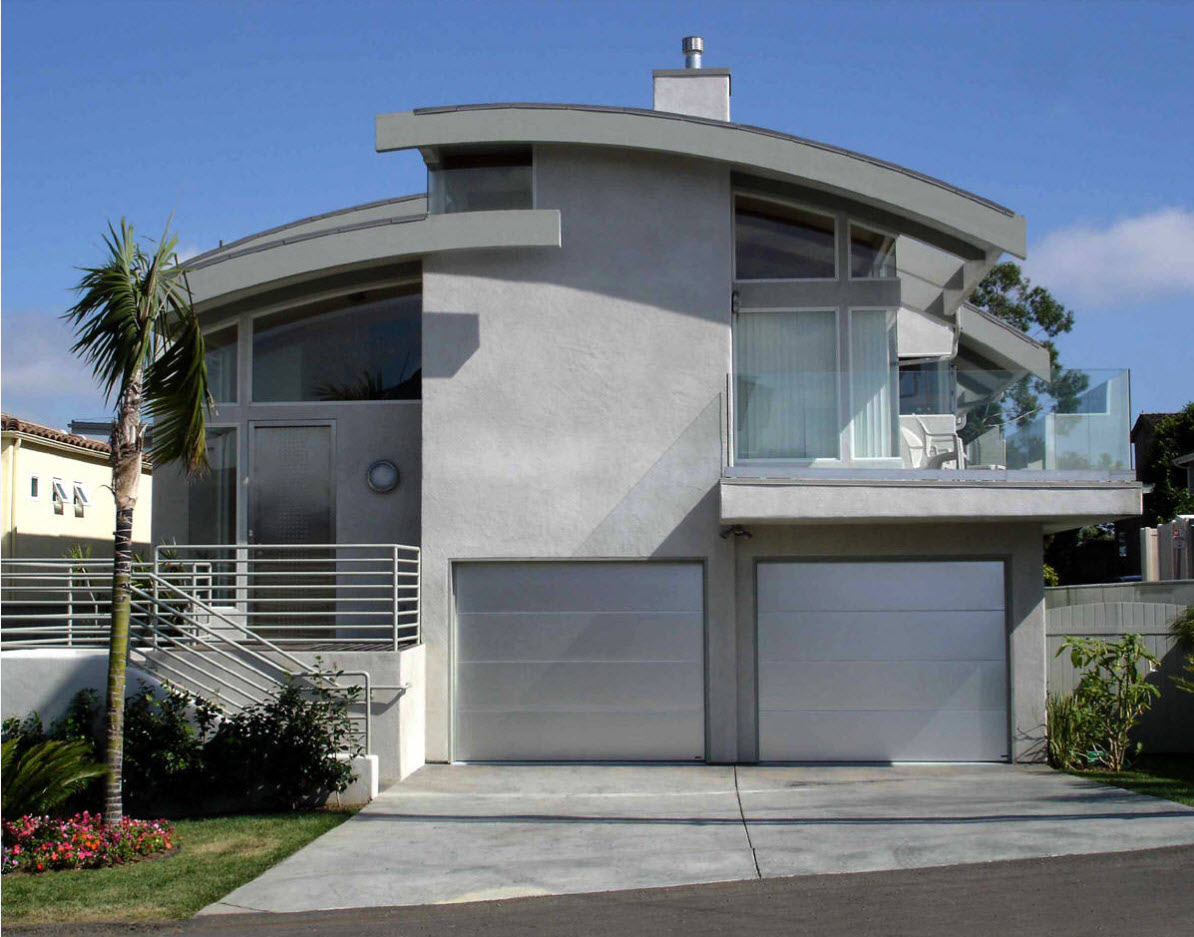

bituminous slate- used infrequently and with a slope of at least 5 degrees. There is also no maximum value, but it is necessary to take into account the angle of inclination for calculating the crate - with a slope of 5 to 10 degrees, a continuous flooring is usually equipped;
seam steel roofing - used at an angle of inclination of 20 degrees (the final figure is not limited).



In a special group of roofing materials, double-glazed windows and sheets of tempered glass can be distinguished, from which part of the roof is often made. Usually this is the visor of a veranda or greenhouse, less often - a kitchen or a living room in a private house. The design, of course, turns out to be outwardly incredibly attractive, not to mention the aesthetic features of the appearance of the ceilings inside the room, but such architectural solutions will also require considerable costs. Glass is able to withstand a fairly large snow and wind load. Most often it is attached to a metal profile, less often it acts solo.
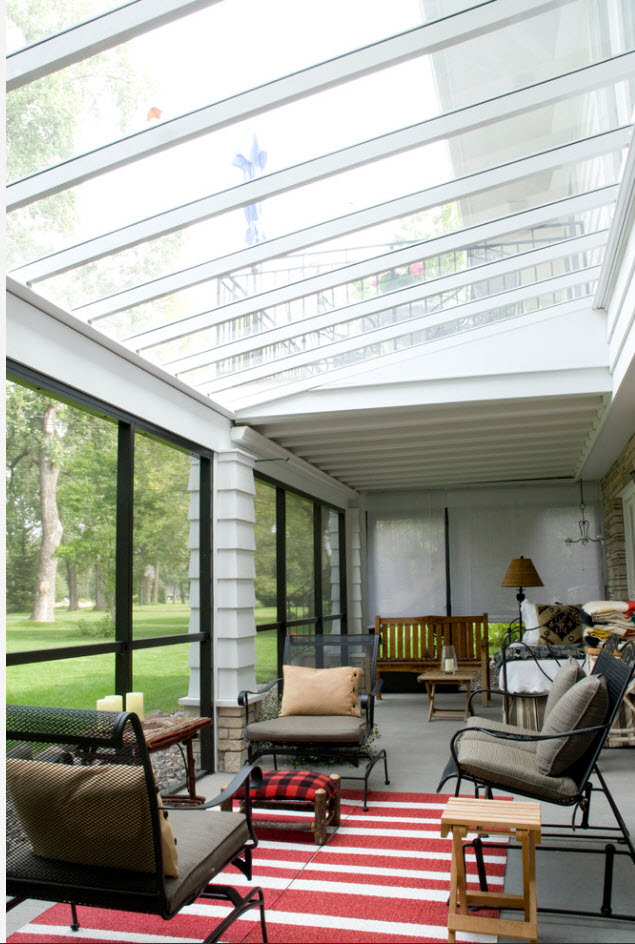


When choosing a coating to create a roof, you need to use a simple rule - the denser the structure of the roofing material, the smaller the angle of inclination of the pitched roof should be. If you take into account the angle of the roof slope when choosing a material, you can end up with a durable and solid construction, ready to withstand various climatic features of a particular area.

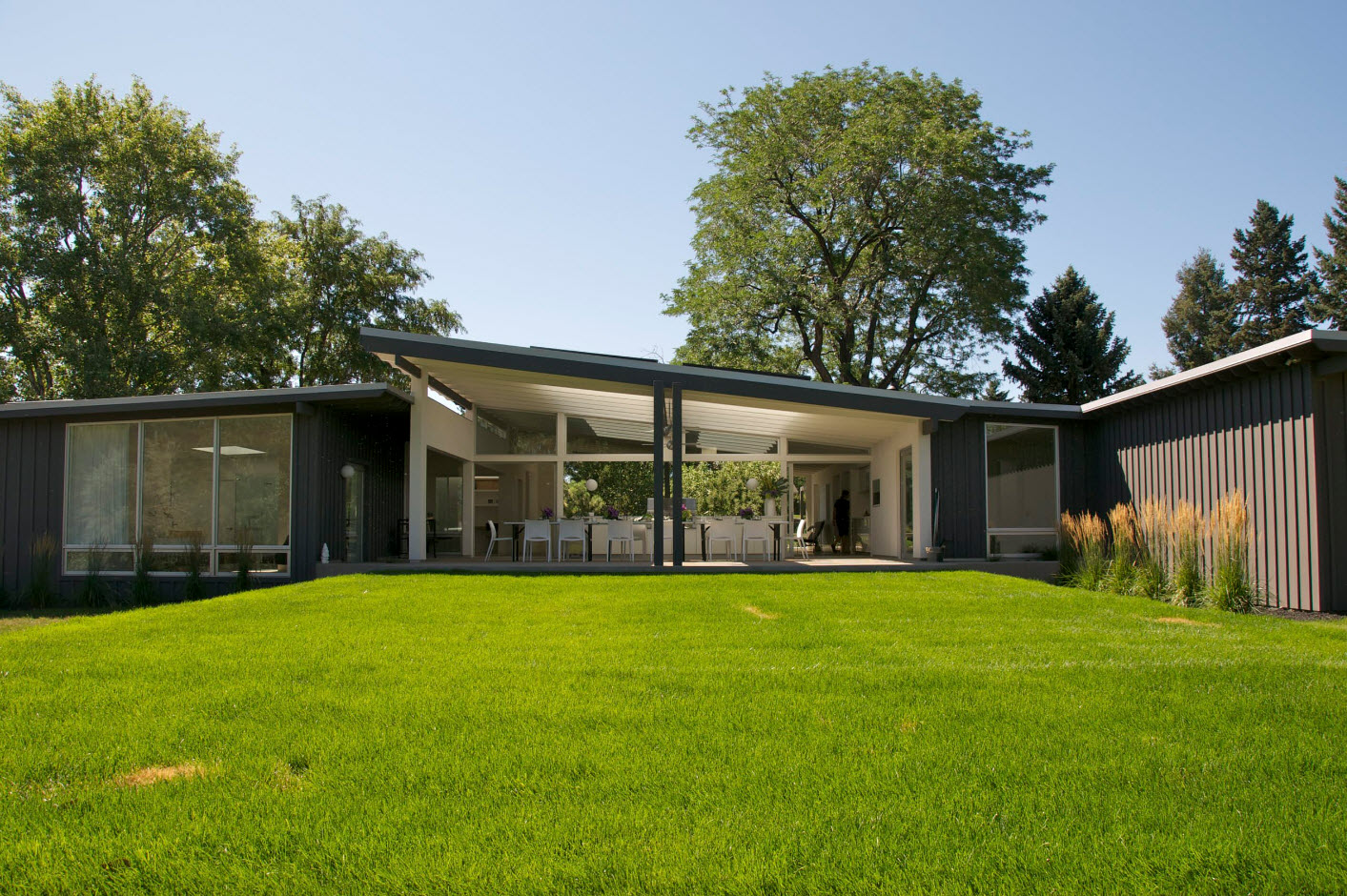
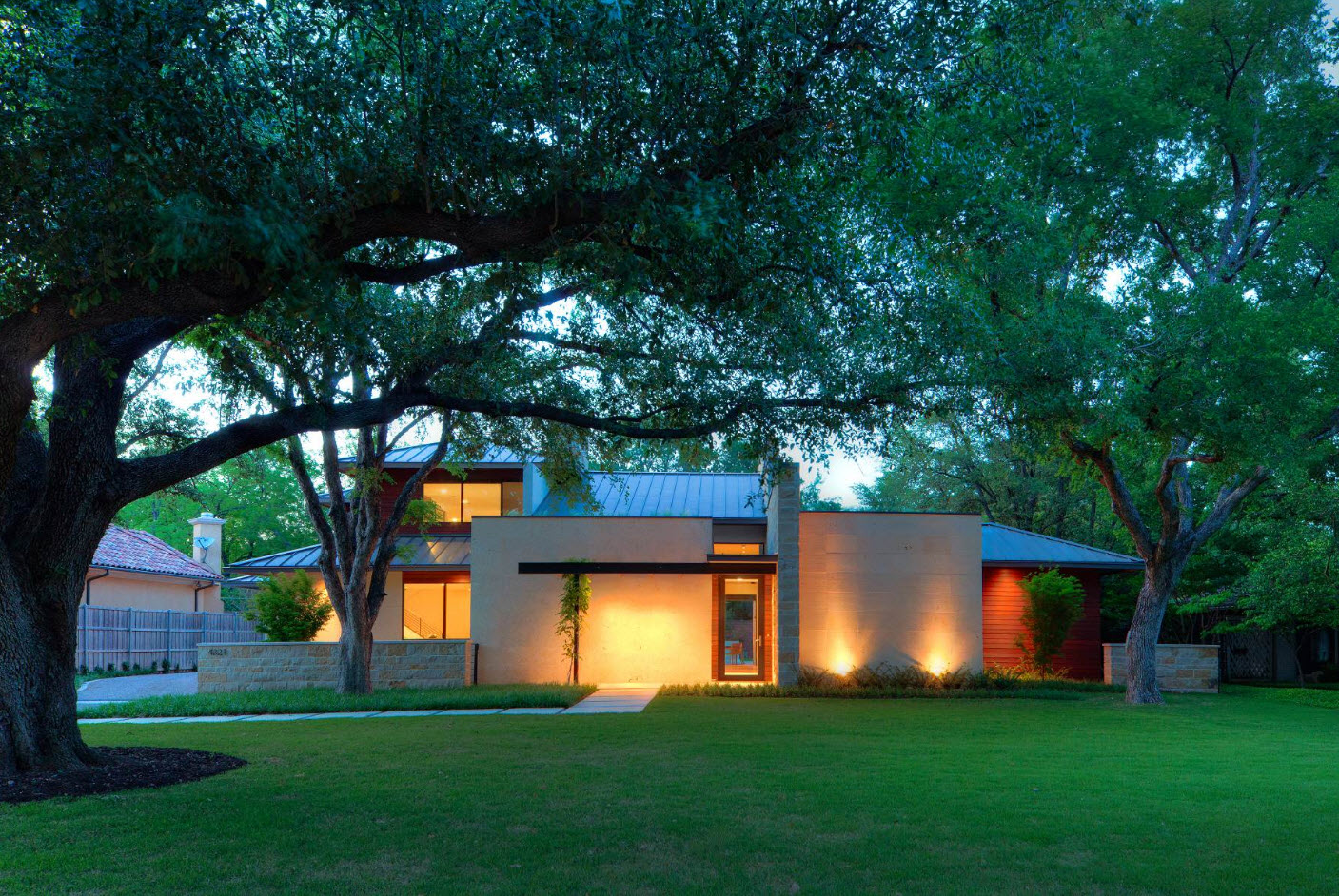
Design and color scheme
The choice of the color of roofing materials in the lines of modern manufacturers of building and finishing materials incredibly wide. Using color, you can create a harmonious ensemble of the building and its roof or highlight the roof with a bright, contrasting shade. The only thing you need to decide when choosing color solution for roofing material - whether you want the roof of the house to merge with the environment (greenery, mountains, steppes for suburban households and other buildings for city apartments) or stand out against the general background of the landscape with brightness, contrast.


If the facade of your house is made in light colors, then a contrasting dark roof can be not only an original addition to the image of the building, but also to distinguish it from other buildings on the street or outside the city, among green plants.





The opposite situation, when the roofing material is chosen in a light tone, and the facade is finished in a dark color, is not common. From that, your building will look more valuable and original, standing out among the many similar private houses built in the neighborhood.



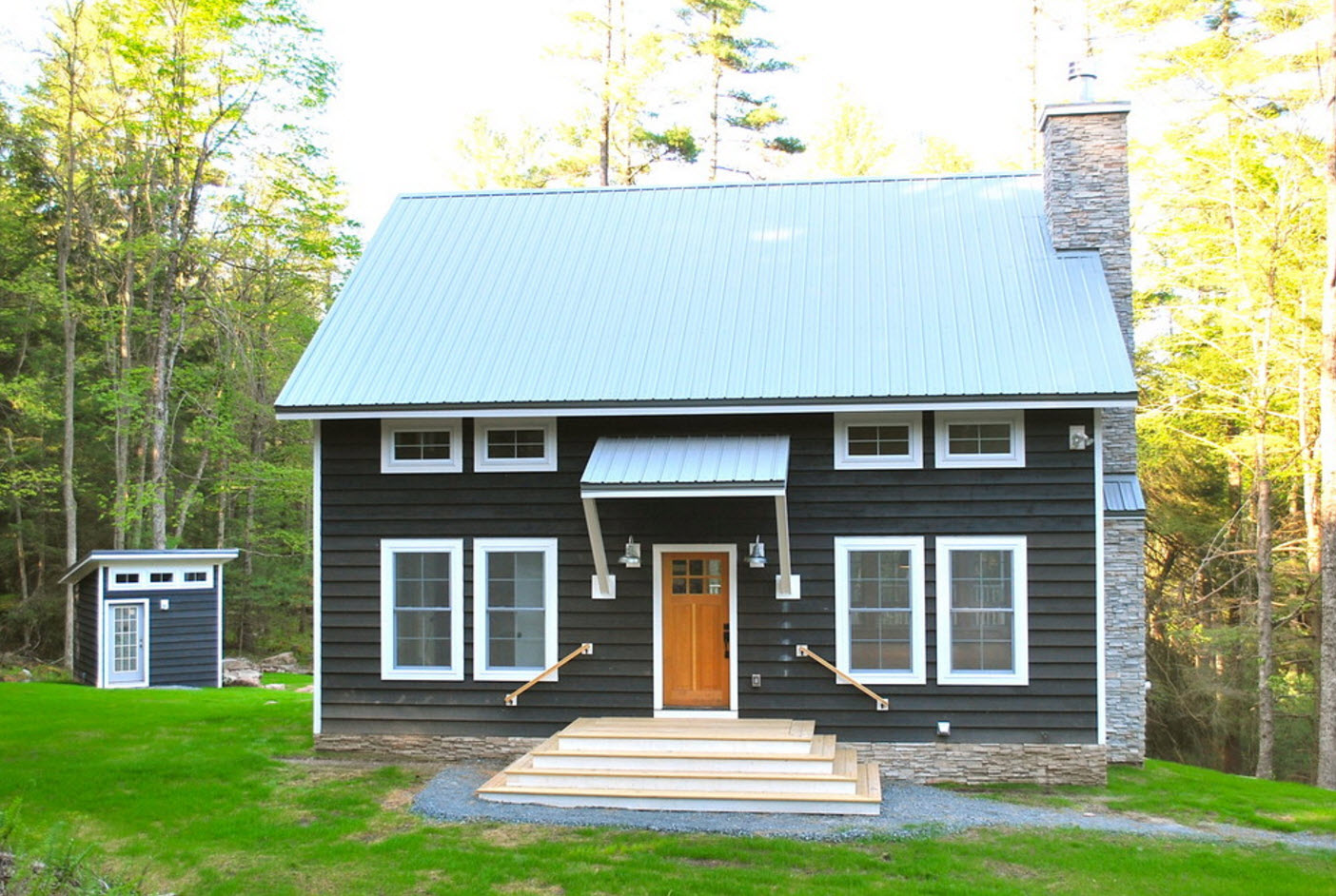
The bright, rich color of the roof will help create a truly unique image of your architectural structure. If your task is to draw attention to a private house, then the colorful color of the roofing material is great way goal achievement. But in this case, the facade of the building should be done in a neutral tone.



The roof is considered as important in the construction of the house as the foundation and walls. It belongs to the load-bearing structures, therefore, it must meet a number of requirements: to be strong, reliable, durable, well insulated, have good heat and sound insulation. Which roofs of houses to choose is the prerogative of the poor homeowner. The main thing here is not to make a mistake in the choice. The roof must also correspond, according to the type of forms, to be fireproof.
To make it easier to fulfill these requirements, before creating a house project, you need to select a shape in advance, calculate the height, and select the appropriate materials for its construction.
What forms are there?
There are several types of roofing. The choice should be based on design features:
- Shed. One roofing plane, based on two outer walls of unequal height. It is used for utility rooms (barn) and garages.
- gable. It has 2 planes, which, as in the first case, rest on 2 external wall structures, but of the same height. The planes are projected at a certain angle with respect to each other.
- hip. It has slopes on the end side in the shape of a triangle. The side walls also look like a truncated triangle or a trapezoid.
- Half hip. Consists of 2 slopes. The end surfaces are triangular in shape.
- broken line. A very complex roof model. At the bottom, the slopes are triangular, at the top they are connected, and always at an obtuse angle.
- Shatrovaya. It is also not without difficulties. This is a quadrangular structure with 4 slopes of the same size.
- cruciform. Used when the house has a complex shape. A design engineer should do calculations and a project in this type. This is explained by the fact that the cruciform shape of the roof provides for the calculation and installation of grooves. It is important to place them correctly in the design. Otherwise, leaks cannot be avoided.
There are many types of roofs. Here you need to learn not only to choose the shape, but also to correctly calculate the design of the roof. Only then will the roof perform the functions that are assigned to it.
Why do you need to calculate the height and how to do it right?
The roof is that part of the house that is most often exposed to atmospheric phenomena. With an incorrectly chosen angle of inclination, and, accordingly, the height, there are risks that, due to exposure to strong winds and precipitation, its integrity will be compromised. You will have to carry out repairs to the roof to fix problems - this is at best. At worst, you will have to build it from scratch.
The role of height indicators
You can not neglect the standards when creating a project. The reliability of the structure and the health of those who will live there depend on this. The following are a number of arguments that can 100% confirm the correctness of the foregoing and the significance of the correct calculation of the roof height for the construction of the house:
- Reliability and durability. Correctly calculated and selected height will allow the roof to be resistant to external, weather influences, resistance to increased loads, for example, roofing, insulation.
- Aesthetics. Appearance plays an important role. If its height does not correspond to the design of the house, then such a roof will not look aesthetically pleasing.
- Convenience. With the right height, you can build an attic.
The highest point is called the ridge. This is the point where all the inclined planes of the roof meet. If its height is chosen incorrectly, then there is a risk that the roof will not last the period for which the calculation of the owner of the house was set. The height parameters of the ridge must strictly correspond to the technological process.
How to calculate roof height?
Video tutorial on finding
What determines the height of the skate?
An important parameter in the calculation is the slope angle. There is a list of factors on which it is based mainly on atmospheric influences. :
- winds, if they often rage in the region, then the slope angle should be 10-20 degrees;
- precipitation in areas where they fall abundantly above 45 degrees;
- snow - in very snowy winters, the angle of inclination can be similar to the previous paragraph.
Advice
More detailed regulatory data can be taken from the requirements of SNiP 2301-99.
The choice of height according to the type of roof
Here, height calculations are carried out taking into account the type of coverage:
- If there are many piece elements in the materials for roofs, the angle of inclination should be chosen as large as possible.
- If the roof structure is low, the joints should be kept to a minimum.
- For very heavy roofing masses, the largest angle of inclination is selected so that the weight can be evenly distributed over the entire surface.
Calculation parameters taking into account the width of the building
Here, the cross section of the structure is represented as an equilateral triangle. Where the height parameter is the leg. Further, the calculation is carried out as follows:
When purchasing roofing, you need to pay attention to weight. For example, let's compare two popular types - metal and ceramic tiles. The latter is 10 times heavier than the first. And this plays a significant role in the design of rafters.
Many buyers make the mistake of buying cheaper coverage - it is often of poor quality, which means it will not last long.
What materials can be used?
The list of coatings for arranging roofs is quite wide. Each has its own advantages and disadvantages.
Roofing materials
Ceramic tile
Produced for a long time - more than 100 years. Significantly improves the appearance of the facade in comparison with the clay counterpart. Counts:
- Reliable coverage.
- Has a long service life.
- Characterized by high strength.
- Not affected by humidity.
- Provides absolute UV protection.
With all the advantages, it also has several disadvantages:
- high cost;
- a large mass.
Ondulin
Enjoys a reputation. Occupies positions in terms of quality and consumer demand:
- reliable;
- moisture resistant;
- lasting;
- protects against UV;
- tolerates high loads;
- resistant to mechanical stress;
- endowed with waterproofing properties;
- fireproof;
- not subject to corrosion;
- has good flexibility.
It is installed on the flooring, installed from the rack strips.
Slate
The cheapest roofing material:
- service life - 40 years or more;
- moisture resistant;
- withstands mechanical stress;
- well withstands high loads, for example, a snow layer.
Flaws:
- In the process of long-term operation, its edges begin to crumble;
- In places where it is constantly shaded, lichen begins to appear.
Decking
Roofers often work with this material, referring to the fact that it is reliable and very durable. Compared to metal tiles, it has wider sheets, as well as:
- small specific gravity;
- high strength indicators;
- considered an environmentally friendly coating;
- has a wide selection of colors;
- it can be installed in all weather conditions.
How to choose a professional flooring?
What to pay attention to?
Flaws:
- makes a lot of noise if it rains;
- complex roof shapes require a lot of material;
- subject to corrosion during operation;
- places of drilling or cuts need additional processing;
- requires laying a hydrolayer to prevent condensate;
- requires additional insulation.
Flexible roof tiles
Seamless coating based on glass fibers impregnated with bitumen. The outer part is processed with basalt, painted in different colors:
- has high strength;
- endowed with good sound and heat insulation properties;
- provides excellent sealing.
From this list, you can choose any roofing material. Which one will be the best choice for you.
The choice of insulation - which is better?
Choosing good insulation, refer not only to the cost, but also to the technical, operational characteristics. And also the difficulty in installation. Laying insulation can be done with your own hands, although in some cases you will need to use special equipment. Criteria for choosing a good insulation:
- thermal conductivity coefficient - the smaller it is, the better;
- moisture resistance;
- lifetime;
- stability of forms and appearance;
- heat insulator weight;
- resistance to low temperatures;
- soundproof properties;
- environmental friendliness.
Advantage Features:
- high coefficient of thermal insulation;
- price;
- mineral wool does not burn;
- environmental friendliness;
- ease of installation;
- biostability - does not undergo putrefactive phenomena, it will not be damaged by rodents or insects;
- has good vapor permeability;
- sound insulation coefficient is high;
- does not lose shape.
Roof insulation
What is needed for this?
When installing mineral wool insulation, it is imperative to provide vapor barrier and waterproofing layers. And also take care of the organization of ventilation gaps. This will prevent condensation from forming. If this is not done, then the rafters will begin to rot over time.
glass wool
In terms of its thermal insulation properties, it is close to mineral wool, has been used as a heat insulator for a long time. Made from fused glass. It goes on sale in roll form, is characterized as a good, environmentally friendly and non-combustible material.
When using this insulation, you should protect your hands, body and eyes with special equipment. During installation, observe the laying technology.
If glass wool is bought without a foil outer coating (this is an improved type that many manufacturers have recently used), then care should be taken to lay a vapor barrier layer from the same foil.
Styrofoam
It is also used very often in the insulation of walls and as a heat insulator for the roof:
- It is characterized as a material with high thermal insulation properties.
- Resistant to moisture.
- It does not absorb steam, which means it can be laid directly on the waterproofing, no need to organize an air gap.
When laying polystyrene foam in pitched roof shapes, it is imperative to ensure that the edges of the material fit snugly against it. Seams after installation must be treated with mounting foam.
The material is combustible and vapor-tight, which means it can be used in insulation flat roofs it is forbidden.
polyurethane foam
Also good for roof insulation. The list of its advantages includes:
- low thermal conductivity;
- small mass;
- good sound insulation;
- biostability;
- good waterproofing properties.
The material is endowed with sufficient rigidity. Well cut, drilled. Does not lose shape during service.
Polyurethane foam insulation can be laid (tiled form) or sprayed on (liquid form).
Ecowool
Made from paper. Refers to environmentally friendly roofing insulation. Endowed with good sound and heat insulation qualities. In order for the material not to be combustible and not be damaged by rodents and insects, ecowool manufacturers treat it with defenseless substances and antipyrine.
It belongs to the lightest and cheapest types of heaters. Sold in liquid form. when using it as a roofing insulation (between the rafters), it is necessary to create some kind of closed boxes. Ecowool is blown into them so that it not only fills the space, but all kinds of cracks. Disadvantages - use in installation work special equipment.
There are other ways to insulate the roof.
Roof painting - nuances, methods, features
The roof is covered different materials the peculiarity of the work and the expediency of applying painting depends on this:
1 Slate. It looks good at first. It fades over time, lichen islands begin to appear on its surface. You can prevent these manifestations by painting it with water dispersion or acrylic paint. They are resistant to external and weather factors. True, before this, the coating should be tinted.
2 Decking. It is rarely repainted. They are coated with a polymer-based color coating during manufacture. It is painted only in the process of carrying out restoration or restoration work.
3 Sheet metal. It is painted, but before that it is necessary to treat the surface with an anti-corrosion primer.
They paint the roof in two ways - manual or machine. Before the procedure, you must adhere to the following requirements:
- Do not paint the roof in bad weather, especially when it rains. It is best to do this in spring in April or May, in autumn in September or October. During these periods, the ink layer will have the best adhesion, which means it will last a long time.
- In the summer it is generally not recommended to paint because of the heat.
- Painting should be carried out in non-slip and non-scratching shoes.
- If work is carried out at high altitude, you need to take care of your own safety by tying yourself with a rope to a rafter or beam.
- It is highly not recommended to hook the safety rope to the chimney - it is an unreliable support, it may not support the weight of the body.
How many layers should the roof be painted?
In order for the ink layer to be stronger and look appropriate, at least 2 layers of paint should be applied:
- At the first application, you need to take 700 grams of drying oil for each kilogram of paintwork materials, mix and only then paint.
- When painting again, for each kilogram of paint, you need to take 5000 grams of drying oil.
Application technology - or how long to wait between the first and second painting:
- After applying the first layer, you need to wait a week for it to dry well.
- The second layer will dry for 3 days longer, that is, in total it is 10 days.
- If you decide to apply the 3rd layer, then you need to use and wait for just such terms.
How to choose the color for the roof and facade?
You can order a turnkey project, but this service is not available to everyone. You can consider all possible options in another way - by creating a template. To do this, a flat projection of your facade must be transferred to tracing paper(you can also use polyethylene film), and then using the color substitution method, select a shade, manufacturer.
Even if everything goes well with the color, the chosen option will suit you in all respects, you don’t need to run and buy all the coloring material completely. First you need to paint a small piece of the facade and roof in the selected colors.
The evaluation of the final shade is influenced by:
- surface texture;
- base type;
- lighting.
Look at them in different time days and weather conditions:
- in the morning before sunrise;
- during the day with good lighting;
- in the evening, when only the lanterns are lit;
- on a cloudy day.
The disadvantage of this selection method is that it can be used to test limited quantity colors.
The roof is a significant item in the budget for building a house. Different types of roofs are radically different in design from each other, which affects the cost of construction, which can be quite affordable or, on the contrary, cause a shock. The type of roof and the angle of inclination of its slope also affect the possibility of arranging the attic and shape the appearance of the whole house.
Different types of roofs of private houses have a configuration of varying degrees of complexity, starting from the simplest - flat and ending with complex combined structures.
Flat roof , the device of which belongs to the least complex, and, therefore, the most attractive solutions from a financial point of view. Floor elements laid on bearing walls, in fact, are the roof. Typically, a flat roof has a slight slope (up to 3%) to drain rainwater.
A pitched roof is a general concept for roofs that have inclined planes, the basis of which are rafters and sheathing. This category is presented in several versions.
A shed roof is a kind of intermediate solution between a flat and a gable roof. Relatively simple design, typical for the construction of outbuildings and country houses. It, like a flat one, consists of one slope, but differs in the angle of inclination, as well as in a separate ceiling and roof structure. A shed roof allows you to conveniently equip the area on the second floor, which is not limited by slopes, as is the case, for example, with gable roofs, and, as a rule, provides the same amount of space as on the first floor. Recently, they are often used in large houses, where the area allows you to create several blocks with roofs located at different levels.
The device of a shed roof depends on the size of the building and the expected angle of inclination of the slope. Below are the most common designs:
- Rafter construction - the rafters rest on the outer wall. This kind of wooden roof structure is simple to implement and does not create high costs. It can be performed on buildings in which the span of the walls does not exceed 6 meters.
- Rafter construction with struts - an inclined beam strengthens and stiffens the frame. With its help, you can make a roof on a building with a span of walls up to 7 meters.
- Truss structure with a trussed truss - this kind of roof structure can be used on roofs with a span of up to 12 m. Wooden structure additionally relies on pillars, which provide it with greater rigidity.
Gable roof
A gable roof is a structure with opposite slopes connected in a ridge. characteristic feature is the presence of triangular gables of the side walls covering the roof in planes perpendicular to the ridge. Distinguish the main types gable roofs- symmetrical (when the sections are equal and inclined at the same angle) or asymmetrical.

This design is characteristic of traditional architecture, but is also present in modern, minimalist buildings, primarily due to simplicity, which affects the convenience and reduction in construction costs. In houses where the roof slope is 35 - 45 °, an attic is usually equipped. A gable roof has many advantages, among which the most important are:
- due to the possibility of adapting the attic for residential purposes, they receive additional space;
- a simple design facilitates the construction of a house, and also allows you to easily add a garage or a shed to the building;
- a large and simple area facilitates the arrangement of the roof;
- when carrying out roofing work on a gable roof, little waste of materials is obtained, so the choice of coverage is unlimited;
- this type of roof also ensures efficient removal of snow and rainwater.
It is also important for the building that, thanks to the strong slope, the ventilation between the roof and the wind insulation is much easier than in the case of other types of roofs.
The hip roof is a four-pitched structure, where two of the four slopes are trapezoid-shaped, and two more are triangles. It is these triangular slopes that are called hips, which gave the name to the design. The slopes, converging to a short ridge, are usually inclined at one angle. The truss structure uses beams and double tightening. This design is recommended for one-story buildings, which give beautiful proportions. Despite the presence of an attic, the reasonable arrangement of the attic in this case is not an easy task. The interior design is hampered by numerous bevels. Usually, the functionality of the attic is improved by increasing the angle of inclination of the slope, but in the case of a four-slope design, little can be achieved by this. The best solution is setting skylights which visually increase the volume of the room.

A hip roof is more expensive and more difficult to implement than a gable roof. Implementation is hampered, in particular, by the angles at which the planes converge. This is a job for highly skilled roofers. Also, roofing work requires the use of solutions that increase the cost of construction. When using sheet roofing, a lot of waste remains, so it is better to use piece roofing materials, which will reduce losses. Having mounted a reinforced truss system, you can even use ceramic tiles. The hip roof has subspecies.
Semi hip roof characterized by beveled corners, and truncated triangles located on the end walls. Is good option for investors looking for a way to get rid of the monotony.

Similar designs are typical for regional architecture. They can be found, in particular, in the mountains.
The truncated triangles of the semi-hipped roof reduce the surface of the roof and strengthen the edges of the frame, thereby protecting the house from strong wind. The optimal slope angle of such a roof is 35°, which allows water and snow to drain away without limiting the choice of roofing.
Installation of such a roof is simpler than a hip roof and only slightly more complicated than a gable roof. At the same time, it looks aesthetically pleasing and has a comfortable attic, in which an attic can be equipped. However, one should pay attention Special attention for careful implementation of thermal insulation at the joints of the slopes.
A hipped roof is a specific type of hip roof, which is used in buildings that have a square or regular rectangle at the base. They do not have a ridge, their slopes converge at one point, forming the so-called ridge knot. Visually, this design resembles a pyramid. It looks great as a cover for a one-story building built in a classic style.

Hip roofs are often used as cover for free-standing garages, farm buildings, shops. Sometimes they are used as a cover for turrets and other elements in more architecturally complex buildings. However, it must be remembered that, although they are visually attractive, the cost of their implementation is always more than in the case of conventional gable structures.

Traditionally, a multi-gable roof is a roof formed by a variety of combinations of gable roofs. It is made up of many planes. different sizes, shapes and angles. Most often they are triangular or trapezoidal, sometimes rectangular. The roof is beautifully presented, but has too many construction complications. To drain water from the entire surface, it is necessary to install additional drains and downpipes. The complex shape of the roof affects the increase in its value. A large number of slopes is associated with a large consumption of roofing material. At least the purchase of a large number of ribs, valleys and a ridge will be a significant expense. A large number of bends also affects the increase in the weight of the roofing. This, in turn, is due to the need to perform a more powerful and more stable truss system. All jobs require highly skilled craftsmen. In addition, a multi-gable roof looks good on a large building standing on a large lot. In a small area, this is rather impractical - it will visually reduce the entire territory.
An example of a broken roof is a mansard roof - this is a structure in which each slope consists of two parts: the upper one with a smaller angle of inclination and the lower one with a larger angle. A sloping roof can be two - or four-pitched. The use of this design improves the performance properties of the attic - the usable area increases. A sloping roof most often has a lower inclined plane at an angle of 60º, and an upper one of about 30 °; layered rafters are used in the rafter system. Best for roofing flexible tiles.

The disadvantage of this option is a more complex and difficult to implement design, as well as the need for very careful preparation of the coating. Leaks may occur at fracture sites. Also, the complexity of its implementation lies, in particular, in the appropriate arrangement of the rafters. In any case, it is better to entrust the installation to specialists.
Domed and conical roofs

Domed and conical structures are associated mainly with architectural monuments. However, these types of roofs are also used in the construction of private houses, in particular on all kinds of superstructures and extensions (turrets, drums, gazebos). They are mounted over multifaceted or round structures. Rafter systems for domed and conical roofs are used hanging and layered, respectively. For the arrangement of the coating, as a rule, piece roofing materials are used.
Combined roofs

The shape of the roof depends on many factors, including regional conditions and preferences, the type and purpose of the building, the landscape in which the object should be inscribed. At the same time, homeowners and developers strive for originality. This is where combined roofs come to the rescue. Most often, such structures are found in cottage villages. The bottom line is to combine several roof structures into one structure in order to achieve a certain aesthetic effect. Also, combined roofs are used in case of expansion of the building. So, for example, it can be a hip roof over a house, complemented by a shed roof over an attached veranda or winter garden.
Fashion today dictates the rules in all areas - clothing, footwear, interior and exterior design, garden design. She did not bypass the roof. More recently, decorative turrets were popular, and now - multi-level complex structures, under which they arrange children's rooms or dressing rooms, gyms, home theaters, billiard rooms and more. But fashion is a capricious and changeable lady. And if you completely rely on it, you will have to renew the roof of the house every 2-3 years, which not everyone can afford. It is better to listen to your taste, taking individual stylish fragments as a basis. And in order not to drown in the ocean of diversity, you should familiarize yourself with the ready-made projects of beautiful roofs of private houses.
Roofs for private houses: which one to choose
The appearance of modern roofs is a flight of design fantasy and one of the motivators, and not the most important one, that determines the design of the roof for a particular building. The main thing is engineering developments for a certain form - tasks that one or another roof configuration should perform as best as possible.
An unusual mansard roof with asymmetric lines will emphasize the refined taste of the owner of the house and will allow you to get additional space under the roof.
For example, a flat mansard roof and a broken mansard roof have different purposes. The first is suitable for creating a greenhouse on the roof, the second - to have additional living space.
On the flat roof of a private house, you can arrange a beautiful green area
But the basic functions for all roofs are the same:
- protection of the building from rain, snow and wind;
- good resistance to mechanical stress and ultraviolet;
- effective self-cleaning;
- environmental friendliness;
- simplicity in arrangement and repair;
- economy during construction and operation, as well as durability.
Seasonal holiday home with a simple gable roof - classic design that never goes out of style
Therefore, you should choose the shape of the roof based on your needs: what you want to get in the end. In addition, it is necessary to take into account the bearing load that the roof will exert on the walls and foundation of the house. A multi-gable complex roof, and even covered with natural tiles, will not fit a light frame building, no matter how much you would like it.
Amateurs build a multi-gable roof original design for the sake of beauty and the ability to equip several small side attics at once
Conversely, a simple gable roof, covered with ordinary slate, will not look good on the intricate facade of a large building.
Even the location of the house plays a significant role in choosing a roof. If the building is located at the very beginning of the site, then it makes no sense to make slopes that are fashionable, almost to the very ground. For such a form, space is needed, and in cramped conditions it will not play as it should.
The gable roof is simple and reliable, but there are several complex hybrid forms, for example, a half-hip design - when the end slopes do not reach the cornice, and the side slopes are located low from the ground
Why then spend money when you can choose something simpler and save a lot on construction. By the way, classic gable roofs have not gone out of fashion for centuries. And that means a lot.
Video: unusual roofs of private houses
Beautiful roof design: options
The roofs of houses differ in design and in the type of covering material.
flat roofs
In private housing construction, flat roofs are quite rare. The main reason is a large snow load compared to the pitched one, which falls on a flat form, and low self-cleaning. It is believed that with a slope of 0–1 °, water will constantly stagnate on the roof and this will sooner or later lead to damage to the roofing. That is, a flat roof needs much more care.
A flat roof blends favorably with the overall design and is complemented by various small geometric details.
In addition, such a project cannot be called economical. rafter system, monolithic floors, insulating materials, arrangement of smoke and ventilation ducts, drainage and drain - everything must be durable and of high quality.
Minimalism and clear geometric lines produce the effect of stability and solidity.
Therefore, a flat roof is usually made when it is planned to be used - for a terrace, a greenhouse, a sauna or a swimming pool, etc. Here they are indispensable. If not, then it is better to refuse a flat roof.
In a modern individual residential building in the Moscow region, green spaces are located on a flat exploited roof
A private house with a flat roof is unusual and interesting: an extraordinary roof creates a unique style and completes the overall image of the building.
Video: how to make a flat roof operational and how much it will cost
pitched roofs
The construction of pitched roofs is more expensive for owners of private houses: more roofing is required, a more powerful supporting structure is needed. However, they are more reliable, do not require frequent maintenance and are very diverse in form:
- lean-to;
- gable (straight, broken roofs or mansard);
- four-pitched (tent, hip);
- spherical;
- multi-forceps;
- conical;
- combined, etc.
Video: pitched roof designs for a private house - 10 ideas
Shed roof house design
Such roofs are also called monopitch. They have one slope, based on load-bearing walls of different heights, due to which very interesting projects are obtained.
The arrangement of a shed roof is inexpensive, since the entire installation consists in supporting the canvas on the outer walls of the building of different heights
If earlier the lot of mono-pitched roofs was terraces, outbuildings, cellars, today it is one of the trends of minimalism, which gives the building a futuristic look.
The roof wraps around the building beautifully, performing several important functions at once: it creates an unusual design shape for the whole house and delicately hides the second floor
Modern pitched roofs are a whole complex of nodes and connections that can withstand climatic disasters and protect the building. Therefore, more and more often you can see shed roofs in private households.
The building attracts attention and captivates the eye beautiful design and skillfully selected cladding colors
In addition to the stylish airy design, shed roofs are lightweight and inexpensive to install. Anyone who has at least a little knowledge in construction can mount such a roof, even if he has never done such a thing before. The main thing is to observe the technology and the specifics of their device.
Both ends rafter legs have a reliable support and belong to the category of layered
The definition of a shed roof reflects the essence of its device - one pitched plane is formed by a rafter system.
Video: do-it-yourself shed roof device
Monopitch roofs, due to their configuration, are diverse, for example, canopy roofs, which are so fond of the inhabitants of Australia, known for their commitment to all sorts of fashionable manifestations.
Today, the people of Australia, known for their boldness in terms of fashion legislation, are confidently asking new trend canopy roof applications in construction
Shed roofs can be attic and non-attic, hemispherical, as well as shed - sawtooth, which rarely, however, can be seen crowning a private house. And absolutely in vain. Thanks to their design, with a skillful approach, you can achieve all the advantages of passive solar heating and good natural light.
A good result was received by the architect Howard Alan, who transformed the roof of an ordinary Chicago house. The new roof became shed (sawtooth). Post-construction testing showed that at an outside temperature of -18.3°C on a sunny winter day, the inside temperature was around +21.1°C.
With the transformation of the roof into a shed, the height increased attic rooms and simplified their natural ventilation
Beautiful gable roofs of private houses
Gable roofs are the most popular types of roofs for a number of reasons:

In terms of functionality, gable roofs are in no way inferior to single-pitched ones, they are just as simple and reliable. They consist of two slopes, which are based, as in a mono-pitch roof, on load-bearing walls (or a post-and-beam support system), but of the same height. The slopes are connected by a ridge ridge. The gap between them is called a pediment or gable.
Large windows and roofing with window openings create good lighting and look interesting against the background of other buildings
Until recently, the slopes themselves were traditionally the same length. But fashion makes its own adjustments and now they are often made in different sizes, which gives the house a peculiar appearance.
The gable roof serves as a roof for the house, smoothly turning into a summer canopy for a parking lot or a place where you can relax and hide from the sun
Moreover, a gutter system is not installed under long slopes, since water and melted snow quickly descend from such roofs. On the one hand, this reduces the cost of construction and guarantees a long service life for the roofing. But on the other hand, under such a roof you need a good drainage system around the entire perimeter of the house, so that the foundation does not heat up.
Video: roofs of private houses
Varieties of gable roofs
Gable roofs are unlimited in terms of supporting structure and covering material, so there is room for design imagination here.
The Dormer roof adds a dormer window to the attic, which serves to light and ventilate the attic space, and also improves the appearance of a private house.
So-called hybrid forms appeared - more complicated in design, but, of course, much more effective. For example, half-hip structures with end slopes that do not reach the eaves.
A half-hip roof is more difficult to arrange than a regular gable roof, but it looks much more original
Of interest are the Danish form of a gable roof and the Dutch one, the difference between which lies in the method of cutting the hip - the Danish one offers small tongs, and the Dutch one - pediments of the usual size in the form of a trapezoid.
The difference between the Danish and Dutch design lies in the way the hip is cut - from above or below
Such structures have their strengths and weaknesses. The first ones include:
- high rigidity of the frame due to the corner ribs;
- ability to withstand considerable snow loads;
- good protection of the gables of the house from the weather and the ability to install a regular window in the attic (attic) room.
Cons of half-hipped roofs:
- the complexity of the design exact calculation truss system;
- greater consumption of lumber and roofing sheeting.
Mansard roofs are also a type of gable roofs. It would seem that in our time you will not surprise anyone with such roofs with broken lines. However, newfangled elements make modern mansard roofs not only respectable, solid, but also stunningly attractive and functional. For many, such a roof is a blue dream, despite the cost of its arrangement.
The rich decoration of the house is favorably emphasized by an unusual roof
The audacity of the architects is amazing. In order for the house to retain its individuality, choose unusual shapes and materials that will last for years.
The roof smoothly flows into the walls, creating a solid and complete image of the entire building.
Before installation mansard roof be sure to check the condition of the foundation and load-bearing walls - whether they can withstand the additional load.
Beautiful roofs of wooden houses
Frame or wooden houses unlike stone, brick, etc. buildings, they are lighter and do not need a powerful foundation. This must be taken into account when choosing a roof. In principle, this is more about covering material, since any shape of the roof can be given. Before this, strengthen the load-bearing walls, strengthen the foundation, install decorative support beams near the house, to which the load from the roof will be transferred, etc. There are a lot of options, but it is still better to choose a covering material that is light, do not overload the supporting structures of the house with natural tiles, for example.
Mostly for wooden buildings use:
- conventional gable roofs;
Wooden walls emphasize the quality factor of the house
- Saltbox roofs - asymmetric gable roofs - allow you to expand the house by lowering a long slope onto the elements being completed;
Asymmetric gable roof frame house allows you to transfer the load through a long slope to the elements of the house being completed
- rustic mansard roofs - a brutal fashion trend designed just for wooden houses - a combination of simplicity and rough natural materials.
The roof made of roofing iron has an interesting shape: the usual gable, it unobtrusively changes the angle of the slopes, as if the building merges with the surrounding landscape
Beautiful roofs of complex structures
Recently, roofs of complex shapes have become very popular among private homeowners. This is due to the original look that such roofs give to buildings, as well as the ability to rationally use the under-roof space. This group includes:
- hip roofs;
Under the roof, an additional floor is imperceptibly hidden, while the building seems compact and well-coordinated.
- multi-forceps;
Strong and reliable multi-gable roofing goes well with wooden beams and chimney
- combined from different types;
Noble grey colour the combined roof favorably resonates with the milky shade of the walls and the decorative elements of the courtyard
- vaulted roofs, which are often equipped on additional buildings;
- tambourine, tent and cone;
- M-shaped roofs - they are rarely used, only in special design solutions when you need to combine 2 buildings under one roof;
Two houses standing close together visually have separate roofs, but are actually connected by a common valley, the loads on which are very high.
- butterfly roofs - they look very tempting, but are complex in design.
The butterfly roof looks very beautiful and unusual, but impractical for the price, the lack of an attic space, and the complexity of the design.
Of course, this is an incomplete list of noteworthy roofs for a private house. In the world of building fashion, you can see amazing examples of engineering and design ideas.
In addition to the functional and aesthetic side, it would be good to consider also a practical aspect - the ability to use the roof surface for energy saving. Is it possible to install solar panels without damage appearance- this question is by no means idle. Energy prices are rising with enviable regularity, so the simple installation of alternative energy sources on the roof of your own house will be very useful.
It is always useful to have your own sources of energy, especially with the constant rise in the cost of energy resources.
Which roof shape to choose is a decision that needs to be carefully considered. View all versions you like. Determine the difficulties associated with the construction. Understand the conditions of operation and repair, as well as what advantages this or that type of roof will give.
Video: types of roofs - an overview of shed, gable and flat roofs
Which roofing material is more attractive
The choice of roofing most often depends on the angle of the roof. Therefore, you first need to choose the best option for the slope of the roof. It is believed that the largest snow load on the roof occurs when the slope of the slopes is 30 °. Therefore, in order for the roof to self-clean well, the angle of inclination must be made at least 45 °.
However, you do not need to arbitrarily increase the angle of inclination on the principle of "the more the better." Not better. Especially in regions with an abundance of gusty winds.
With an increase in the slope of the slopes by 20–30%, the wind load on such a roof immediately increases by 5 times.
But reducing the slope is not an option - the wind can undermine the roof literally from the inside, making its way through the unprotected joints of the ceilings. So you need to choose the shape of the roof, taking into account the climatic conditions of a particular region, having previously calculated the angle of inclination according to the formula: the length of the ridge ridge is divided by ½ of the width of the house and multiplied by 100. The result obtained will be the desired angle of inclination.
Wind loads depend on the slope of the slopes
The greater the angle of inclination, the higher the cost of building a roof. This should also be taken into account when choosing a roof.
Video: how to make the right choice of covering material
So, roofing - which is better:
- Slate is an inexpensive roofing material. It is used with a slope of 13–60 °. With a smaller slope, water will seep in at the joints, rendering the already not very durable coating unusable.
A private house with a slate roof looks very stylish, but the slate coating is highly dependent on the slope of the slopes.
- Ceramic tiles are a beautiful and noble covering flooring, which is laid at a slope of 30–60 °. If the angle of inclination is less, then additional ventilation and waterproofing of the roof are made.
For thousands of years, ceramic tiles have been one of the most beautiful roofing materials.
- Metal tile - the most, perhaps, the best option for coverage. Suitable for almost any shape of the roof and, moreover, it does not have a maximum slope value, and the minimum is only 15 °. Therefore, this roofing material is so popular.
Metal tile - material for those who choose stylish solutions for moderate money
- Bituminous tiles - looks beautiful on unusually shaped roofs with arched elements and a slope angle of less than 12 °. The maximum slope value is not limited.
Bituminous tiles are suitable for roofs of unusual shape
Transparent roofs should be singled out as a separate group - outwardly incredibly beautiful, but they will also require a lot of expenses for arrangement.
A transparent roof that allows light and air to pass through will become the hallmark of the house, giving it fragility, sophistication and originality.
And, of course, premium roofs:

Advantages of copper and titanium-zinc roofs:
- prestigious with high aesthetic performance;
- environmentally friendly and plastic, thanks to which such coatings can be laid on any contours and form the most incredible designs;
- do not need special maintenance and painting;
- differ in natural anti-corrosion protection due to the formation of a patina (oxide film);
- light, easy to install - attached to the base with the help of folds, not nails;
- withstand temperatures without loss of their qualities up to +150 ° C;
- tolerate frosts down to -70 ° C, therefore they are widely used in the northern regions;
- mounted on roofs of any slope;
- durable - service life up to 150 years.
Video: copper roof - the elite can be seen from afar
It is impossible not to mention the reed coating, which, like copper and titanium, is capable of changing color over the years, merging with the landscape.
Reed roofs are becoming more popular every year.
And if earlier it was believed that reeds are the lot of the poor, now this environmentally friendly, warm and durable natural material favored by wealthy people.
Video: charming thatched roofs
Roofs-chameleons - as they are called by the people - fabulously beautiful, reliable, cozy and unique.
Video: photos of beautiful and unusual roofs
Homes are so different. Even built according to a single project, in the same area, but some look like palaces, while others look like just buildings. And it's all about a properly shaped roof and a suitable covering material, which do not have to be trendy, but must comply with the canons of style. Then the house will receive a modern beautiful “headdress”, and its inhabitants will receive comfort and coziness.
For a private house, as for any building, the roof is considered one of the most important architectural elements, affecting not only the durability of operation, but also the quality of living, decorative appearance and specifications. These are very complex complex tasks, their implementation can only be ensured by well-thought-out and perfect designs from an engineering point of view.
Modern roofing materials and innovative construction technologies allow architects to realize even the most daring ideas. A large number of roof types puts inexperienced developers in a difficult position, they may like several options at the same time and make the final choice very difficult. This article is designed specifically for such readers, here will be given brief description main types of roofs for a private house. At the same time, an objective description of both strengths and weaknesses is given. Not only architectural advantages or disadvantages will be taken into account, but also the possibility of erecting such roofs in various climatic regions of our country.
The choice of roof is mainly influenced by three factors: the reliability of the structure, the comfort of living and the design look. Ideally, it is very difficult to achieve an optimal combination of all three at the same time; architects during the design process try to take special engineering solutions in each case to minimize the negative aspects. Existing roof options are conditionally classified according to several criteria.

During the calculations, the individual characteristics of each building are taken into account, the requirements of the developers and the technical capabilities of the applied construction technologies and materials to ensure tightness, durability and safety of operation.
flat roofs
In private houses, such options are quite rare, they are used only during the creation of exclusive projects of prestigious buildings. Overlapping is most often made of reinforced concrete slabs; both ready-made elements of factory production can be used, as well as concrete pouring of prepared sites directly during the construction of the house. At the cost of manufacturing, such roofs are very cheap if they are ordinary non-insulated. But there are also quite expensive options for the designs of operated inversion structures. Such roofs are not only effective insulation and very reliable expensive waterproofing: they house winter gardens, outdoor recreation areas, swimming pools and even car parks.

The slope of flat roofs is not more than 10°, the roof is only soft rolled from the most modern materials using modified bitumen. Synthetic materials of various strengths are used as the base, which are not afraid of moisture and can withstand significant mechanical loads. A common disadvantage of flat roofs is the lack of attic space.

pitched roofs
A very large group of truss systems with several slopes. The specific type of structure depends on their number, size and shape. The slope of the slopes is more than 10°; any types of modern roofing materials can be used on them.
Table. Types of pitched roofs
| pitched roof type | Short description technical parameters and performance characteristics |
|---|---|
| The simplest and until recently the most used roof option, universal application, which can be installed in all climatic zones of our country without exception. Attic spaces are mostly non-residential, but there are options for their reconstruction for use. | |
| Already more complex structure, resembles a gable. The difference from the first is that each slope consists of two parts connected at different angles. Through the original engineering solution it is possible to significantly increase the height of attic spaces, it becomes possible to convert them into residential ones. It is these roofs that most houses with attics have. Hence the second name of broken roofs - attic. The rafter system is more complicated than the gable system, and there are specific requirements for the technology of laying roofing materials. Due to the fact that the slopes have an obtuse angle of inclination, there are no valleys on the roofs - the most difficult elements for sealing. It is here that leaks most often occur, and there are several reasons for this phenomenon, and most of them do not depend on the skill and conscientiousness of the builders. | |
| Designs can be considered a kind of gable ordinary or broken. The difference is that on half-hipped roofs there are small slopes above the gables. Such types of roofs do not have pronounced operational advantages over broken ones, but in some regions they are considered traditional and are found everywhere. Half-hip roofs have a more complex truss system, the length of the ridge decreases. Size calculations are made taking into account the angle of inclination of each slope. | |
| Such roofs can be seen for the most part in mountainous areas. The reason is that hip structures do not depend on the direction of the prevailing winds, they equally resist wind and snow loads from all sides. They can have a rather large height of the attic space, which makes it possible to adapt them to the attic. The truss system is expensive, required a large number of very high quality lumber. | |
| The most complex of all types of pitched options. Only experienced craftsmen can install, designs are used only on prestigious houses with exclusive projects. They have many valleys and junctions at various angles. All these elements are classified as complex, their sealing is carried out according to a special algorithm and requires special additional elements for roofing materials. |
Warm and cold roofs
Choice of warm or cold roof depends on how you plan to use the attic space.
cold roofs
Previously, in our country there were only such types, this is the simplest and cheapest design. The rafter system does not provide for the presence of counter-battens, the attic space is ventilated through natural cracks. There are no restrictions on the use of coating materials.

When erecting a "cold" roof, the roofing is attached directly to the boards of the crate
Important. Some builders, due to insufficient qualifications or a desire to earn more money, install vapor protection on ordinary cold roofs. Their actions not only do not give any positive effect, but also have a very negative impact.
Why is this happening? Everything is simple. It is even theoretically impossible to make any vapor barrier completely airtight, steam is always put on cracks, condensate will form. The installed vapor barrier critically violates natural ventilation, condensate is very poorly removed. This means that the wooden elements of the truss system long time operated when wet. It's not worth talking about the consequences. It turns out that for their own money, developers worsen the performance of the house and shorten its life. It must be remembered that premature roof repair is a difficult and expensive task. Vapor barrier and wind protection are necessary only when the roof is insulated and mineral wool is used as a material. Only this material reacts very negatively to an increase in relative humidity and requires protection.

Prices for corrugated board
Decking
Warm roofs
Currently, they are very widespread among home owners. Such roofs allow the use of attic spaces as residential, these are the so-called. The emergence of new technologies and materials on the construction market has made it possible to significantly improve the performance of structures and increase the duration of their operation.

Warm roofs are quite complex structures from an engineering point of view and consist of several layers.
- Roof. All materials that exist today can be used.
- Crate. A roof is attached to it, a specific type is selected taking into account the characteristics of the material.

- Control grid. Provides effective ventilation of the under-roof space. The minimum distance between the counter grille and roofing at least five centimeters. This is a prerequisite, the only way to ensure the normal movement of air flows.
- Wind and waterproofing. Passes steam and protects a heater from removal of heat by air streams. You need to buy an expensive most modern membrane. It allows water vapor to escape, but does not allow drops of condensate falling from the coating to pass back. In addition, the membranes are not blown by the wind.

Waterproofing and windproof membrane - an important element of the roofing pie
- Insulation. Styrofoam or mineral wool can be used. Polyfoam is used less frequently due to poor performance. But its modern types are allowed by regulatory organizations for roof insulation (mainly from the inside), you just need to purchase the appropriate brand of insulation. Mineral wool can be rolled or pressed. All other heaters are not recommended for use due to low efficiency and high technological complexity.
- Steam protection. Reduces the amount of steam penetrating into the insulation. The vapor barrier must be installed as carefully as possible. The less moisture in mineral wool, the lower its thermal conductivity, and this is the main parameter of all heaters.

If the technology for creating a pie is violated, then there are big problems during the operation of attic rooms.

Prices for thermal insulation materials
Thermal insulation materials
Original roof construction solutions for private houses
Modern technologies and a wide choice building materials allows you to embody a wide variety of ideas in the construction of roofs, therefore, along with non-standard, rather original designs, they are found everywhere.

- Tent. According to the classification, these types of roofs can be attributed to the hip. The difference is that if simple hips have four completely identical slopes, then tented ones have three, five or more slopes. All slopes have one point of upper contact and are completely symmetrical. They are used very rarely for several reasons: it is difficult to install, the number of slopes must correspond to the number of facade walls. Residential buildings with three or five walls are rare, they are inconvenient for living, difficulties arise during the planning of interior spaces. Only individual exclusive projects take into account this type of roof and, accordingly, the section of the house plan. Two more problems - a large percentage of unproductive waste of expensive roofing materials, the complexity of installation. Important Dignity– resistance to strong multidirectional wind loads.

Hipped roof - view from the outside and from the inside
- Dome. They are very rare, have a rounded shape. Not all covers are suitable. modern materials, most often used piece tiles or copper sheets. It is recommended that such a roof is not installed on the entire structure, but only on individual decorative architectural elements.

- Spire-shaped. They have a large number of slopes located at a large angle. Often perform decorative tasks, can be found on historical and religious buildings. Disadvantages - very difficult to design and build, labor-intensive design. Masters with climbing equipment are allowed to work. Specially trained personnel can repair.

- vaulted. Structures have a parabolic or rounded shape. They are rare and only individual projects, can cover houses with a large area. Architects recommend using such roofs when building cottage complexes.

The design of the roof should take into account not only the wishes of developers, but also the requirements of building codes and regulations. In all cases, the safety and reliability of the roof comes first, only after solving these problems is attention paid to the design appearance.

Prices for various types of timber
Video - Roof options for a private house
You have seen a short list of possible standard options roofs of a private house. Big variety architectural solutions allows developers to choose for themselves suitable option. We would like to draw your attention to another very original solution- a roof made of reeds. How to do it can be read on.
