Examples of arched roofs of residential buildings. Varieties of the roof of houses and their characteristics































































The roofs of private houses are one of the fundamental elements of the entire structure. A spectacular, appropriately designed roof is the calling card of the house, a measure of the taste of the owners. An important supporting structure, it is designed to protect housing from the vagaries of the weather and maintain a comfortable temperature and humidity. Modern construction offers all kinds of roofs for a private house. All of them can become a reliable, stable and durable solution, provided that the loads on the structure are correctly calculated and the appropriate building materials are selected.

The roof as a calling card Source freepvpgame.com
The main types of roofs
The main division of roofs into types is made depending on the appearance, and even the naked eye of a non-professional can distinguish one type of roof from another.
flat
Modern fashion trends have made flat roofs a popular trend in private construction. Roofs of this type are soft, have a slope of up to 3 °. They can be a worthy option for many reasons:
- Due to the minimum area, significant savings are achieved on materials, construction and installation work oh and construction time. The same can be said about subsequent maintenance and repair.
- Such a roof is an additional multifunctional area. Here you can install an antenna, an air conditioning system or solar panels. The roof makes it possible to equip a sports ground, a place for comfortable rest and sunburn, break a flower garden.
The main disadvantage is the small slope angle. In areas with snowy winters, a large amount of snow can accumulate on such a roof, sufficient to damage the structure. With warming, there is a high probability of leaks, but this is mainly a feature of buildings, during the construction of which the construction technology was violated.

On a flat roof you can place a recreation area Source krovlyaikrysha.ru
pitched
Pitched roof - with sloped surfaces that allow the roof to self-clean naturally. The slope of the slopes is characterized by an angle to the horizon; it can vary from 5° to 70°.
Pitched roof types of roofs of private houses make it possible to use the attic space for household needs and as an attic. The design of a pitched roof depends both on the architecture of the building and the material for the finishing coating, and on the climate.
There are various pitched roofs of houses, varieties are grouped according to the shape and number of slopes:
- Shed. Such structures rest on walls of different heights. Simple, cheap and durable option.
- gable. They allow you to equip an attic or attic, they remove precipitation well. Practical and common.
- Four slope. The most durable and reliable. But the heavy weight of the roof requires strengthening the supporting structure.
- Tent, design. The most unusual and costly options.

hipped roof; ideal for a house in the form of a square or a regular polygon Source happymodern.ru
spherical
Interest in spherical structures is consistently high. In addition to the original appearance, they attract with additional advantages:
- Streamlined shape. Avoids direct wind pressure, which is a guarantee of strength and integrity.
- Tightness. Provided with roofing material (usually galvanized steel).
- Ease of maintenance. Snow and water do not accumulate on the surface.
Online roof calculator
To find out the approximate cost of a roof various types use the following calculator:
Optimal slope angles for roofs
Professional builders know that the angles of inclination for roofs are selected based on the upcoming operating conditions. When determining the optimal angle of inclination of the roof, several factors are taken into account:
Natural (climatic) factors
A properly designed roof must withstand the wind and precipitation typical of the area.
- In areas with snowy winters, a large angle of inclination of the roof is set (45-60 °); so the snow melts smoothly, the likelihood of glaciation decreases.
- In order for the structure to survive in areas with strong winds, the slope angle is made minimal. To reduce windage, choose a range of 9-20 °.
- In the southern regions, where sunny weather prevails, the best option there will be a flat roof, with a slope of 3-5 ° (for water to drain). Compared to other types of roofs, it will heat up less.
- The optimal slope angle is considered to be from 20 to 45 °.

Snow does not accumulate on a properly made roof. Source nagradi.me
Type of roofing material
From choice roofing depends on the minimum slope angle.
- Slate coating, tiles. Moisture will not accumulate and seep with a minimum roof slope of 22° (for tiles) and 30° for slate.
- Ruberoid, euroroofing material. The number of layers determines the value of the parameter. For a roof of 2 layers, a slope of 15 ° is required, for 3 - 5 ° is enough.
- Professional sheet. The minimum allowable roof pitch is 12°.
- Metal tile. The minimum roof pitch is limited to 14°.
- Ondulin. The minimum indicator is 6 °.
- Soft tiles. Mounted with a slope of 11°.
- Roof coverings of membrane type. Ask minimum slope within 3-5°.
Video description
What should be the roof - in the video:
Frame structural differences - popular configurations
Despite the high interest in flat roofs, the leader in popularity is still pitched roofs, which, with some stretch, include hipped roofs. Therefore, when determining optimal design mainly choose from the following options:
Shed
This design is an inclined plane, which is based on external load-bearing walls of different heights. It is supplied with outbuildings (garage, veranda, barn). Its advantages are ease of installation, cost-effectiveness and ease of repair. Disadvantages: the choice of such a roof excludes the construction of an attic; strong winds can tear even a well-fixed roof. But modern materials significantly increase both the beauty and strength of shed roofs of private houses - the photo below shows one of the solutions that allows you to make a two-story house with an attic.

Shed roof in a modern style Source houzz.es
gable
Classic variants of the roof of a private house, reliably protecting from bad weather in various climatic conditions. Such designs are easy to install and reliable in operation; for the roof, you can choose any material. The basis is made up of 2 slopes (slope), based on two walls of equal height.
Another name for a gable roof is a gable roof (a gable is a plane between the slopes).
Advantages:
- Self-cleaning from snow, little chance of leakage.
- Big choice available materials during manufacture.
- The possibility of arranging an attic space.
Flaws:
- Difficult installation due to the slope of the roof.
- A weak structural element is the valley (the inner corner at the junction of the slopes), which accounts for the maximum climatic impact.

Combined (multipliers)
Multi-forceps (valley) frameworks are among the most complex. The need for such a configuration arises if the layout of the building does not allow the use of more simple design. The features of multi-forced forms are:
- Difficult installation of additional crossings, requiring professional knowledge and good weather.
- Additional costs of materials and time, a large number of waste material.
- To eliminate problems with the appearance of condensate, high-quality steam and waterproofing is carried out, high-quality ventilation is equipped.
Hip and semi-hip
The hip roof consists of four surfaces (slopes). Two large slopes have the shape of an isosceles trapezoid, two lateral ones are triangular (hips). In half-hip roofs (they are also called Dutch), the hip takes on a truncated form, which is why overhangs with a small overhang and a smaller angle of inclination are formed at the ends of the building.
Such types of roofing for the roof of a private house are difficult to design and install (they require reinforcement of the truss system), but they are economical in terms of material consumption; they justify themselves in northern regions with strong winds.

On our website you can find contacts of construction companies that offer roof repair and design services. You can directly communicate with representatives by visiting the exhibition of houses "Low-Rise Country".
Tent
The roof consists of slopes in the form of isosceles triangles converging at one point. Such a construction, which involves the construction of an attic floor, is difficult to design; mitigating circumstance - a minimum of consumables. The aerodynamic shape of the roof helps to resist the winds.
A special class of roofs are round (dome) roofs, repeating the shape of a figure of rotation. Similar roofs can be seen on places of worship; they are installed in stadiums, swimming pools, industrial buildings, verandas and winter gardens, and increasingly in private construction.
vaulted (arched)
A vaulted (arched) roof can be designed over an attic room, a hall, a winter garden or an entrance. At the base is placed a supporting structure made of metal, concrete or wood. The coating is galvanized steel, shingles (shingles), glass, polycarbonate, transparent slate. Such a solution is practical and original; the coating is wind resistant, and the use transparent material allows you to save energy.

Geodetic
A conventional domed roof is created on the basis of a curved frame.
Geodesic domed roof allows you to get a spherical structure without the use of rafters and vertical stops. The frame is assembled from triangular elements assembled from bars. Between themselves, the bars are connected by metal connectors; a connecting beam is mounted between the rows.
To design the structure, a 3D modeling computer program is required. Compared to a pitched roof, the consumption of materials is on average one third less.
Features of mansard roofs
For several centuries, since the invention in France, mansard roofs have been invariably popular. An attic is usually called an attic space adapted (or planned) for living.
Types of roofs of private houses with an attic please with variety. All kinds of types are suitable for arranging attics - gable, hip, hipped, domed. There is enough space in the attic attic to create living room, training room, library or winter garden. Since the attic room is located in the upper part of the building, it requires a special approach:
- Loss of heat from lower living spaces causes condensation to form on the inside of the roof. The design must provide for careful vapor and waterproofing, as well as ventilation.
- The attic does not have internal walls, it is in complete contact with external environment. Actual for the room is thermal insulation mineral wool or polystyrene foam. For interior decoration natural wood is best.

Cladding materials
The use of one or another type of material for roofing is primarily due to the climatic features of the region. Even the traditional "issue price" often gives in to common sense - no one has yet been able to save on the quality of the roof. The most popular materials are traditionally:
Tiling (metal, bitumen or ceramic)
- Metal shingles are a popular option, valued for their durability, low price, and ability to withstand impact, which is especially valuable when loading and transporting. The metal tile is lightweight (does not create pressure on the foundation), and is easily attached. The disadvantage is uneconomical installation (a significant percentage goes to waste) and poor sound insulation, which becomes noticeable in any rain.
- Bituminous (flexible) tile. This coating has high sound and heat insulation, but requires professional installation.
- Natural (ceramic) tiles. Time-tested material with the advantages of metal tiles, except for one. Significant weight requires a reinforced roof.

Tiles can be laid on the roof of any shape Source dnolchare.blogspot.com
Slate
Slate is the most affordable material containing up to 15% asbestos. This limits the scope of its application to buildings for economic purposes. Slate has great strength in bending and impact; it is non-flammable and easily processed (cut by a grinder). The disadvantages are fragility, high hygroscopicity (it can become covered with moss over time) and a health hazard.
glass roof
The glass roof (especially its spectacular version - panoramic) attracts with many advantages. In addition to the original appearance, this design perfectly protects from the weather and reduces energy bills. The main disadvantage is its cost, including the complexity of design and installation. In addition, in the summer the room turns into a greenhouse, and in order not to look sloppy, the glass roof needs regular cleaning.
"Green" roof
The growing attention to environmental issues has generated interest in the green roof. Modern technical solutions developed in the Scandinavian countries make it possible to realize the desire to communicate with nature more often.

Log cabin with eco-roof Source pinterest.com
During installation, layers of hydro- and thermal insulation are laid on the roof with a waterproof membrane that protects the roof from roots. Then a drainage layer is formed and, finally, a vegetation layer (soil) on which plants can be planted.
Eco-roof serves not only decorative element. It maintains a stable microclimate in the house, protects against noise and reduces the load on the sewer (absorbing rain water). At the same time, significant expenses for organization and time for subsequent care are inevitable.

Another green roof option Source pfpi-co.com
Beautiful and original roof projects: photo and video
Video description
See interesting types of roofs of private houses in the following video:
And more original varieties of roofs of houses in the photo:

Symbiosis of a flat and pitched roof of a high-tech house Source viendoraglass.com

Interesting design solution for a pitched roof Source remontbp.com

A window in the attic at one time was a difficult technical task Source superdom.ua

The absence of a ceiling visually enlarges the room Source music4good.ru

Conical and pitched roofs on the same house Source cosmictherap.com

The manufacture of such structures should be trusted exclusively to professionals. Source horodom.cx.ua


For such beauty to remain functional, careful calculations are required. Source roofcostestimator.com

The classic solution for a two-story house Source za.pinterest.com

In such a design, it is very important to correctly make the junction points of the roof of the first floor to the walls. Source houzz.com

Classic gable roof, but assembled on several levels. Source houzz.com

Four-pitched roof with an additional canopy over the terrace and a skylight Source casacom.pro


In such structures, it is necessary to carefully calculate the possibility of shrinkage of the building. Source pinterest.com

A large window in the attic provides good lighting in the room. Source houzbuzz.com

An original design that requires careful windage calculations Source pinterest.com

"Modified" classic gable roof Source dom-izhevsk.ru

What is interesting here is not so much the design as the material of the cladding. Source superfb.site

An example of arranging a flat roof as an outdoor recreation area Source michalschein.com

The ideal solution for a roof over the pool - if necessary, the area is completely closed Source rus-teplitsa.ru
Conclusion
Starting the construction of a private house, the owner wants to choose a roof that is not only aesthetically perfect, but also reliable, able to serve for a long time. This choice is not always unambiguous, each option has pros and cons. To make the right decision, it is not enough just to know the types of roofs and their names - you should consider a set of issues, including design features and the general architecture of the building, climatic conditions and, of course, personal preferences.
February 17, 2017 / / to / fromThe roof of any private house has an incredibly responsible and multidisciplinary task - throughout its entire service life, it must protect the home from snow, rain, wind, scorching sunlight and winter frosts. In order to keep warm and cozy in the house, the roof must be properly designed, the design and materials must be selected taking into account the nuances of the architectural structure and the characteristics of climatic conditions. But in addition to a rationally chosen form, reliable materials and high-quality installation, any owner would like to see not only the protection of his home from the vagaries of nature, but also an external attractive element of the structure that adorns the building or brings originality to its image.


Roofing for a private house - a variety of forms
You have probably already seen many options for the execution of roofs in the construction of a modern home. The variety of forms will help not only to determine the most suitable way to protect the building from weather conditions, but also to find your own solution for implementation. design ideas to create an original look. Before proceeding with the choice of the type of roof for your own home, it makes sense to familiarize yourself with the design features various options her execution. If we talk about the global division of roofs into types, then the main criteria are:
- material type;
- roof pitch;
- type and shape of the structure.



Exactly right choice These three components will help create a truly reliable, strong and durable building coating that can withstand all the nuances of climatic conditions. The main influence on the choice of the type of construction will be the weather conditions in the area - it makes no sense to build a roof with a slight slope in places with high rainfall in winter time(snow will accumulate and subsequently destroy the structure).


The main classification of roofs occurs according to the shape and number of slopes. A slope is a roof slope of more than ten degrees. Roofs come with one, two and four slopes. There are also more complex structures equipped with combined slopes - multi-gable and hipped roofs. Less commonly, but still found in the construction of private houses, domed and conical roof models. If several versions and shapes are found in the roof structure, then it is called combined.
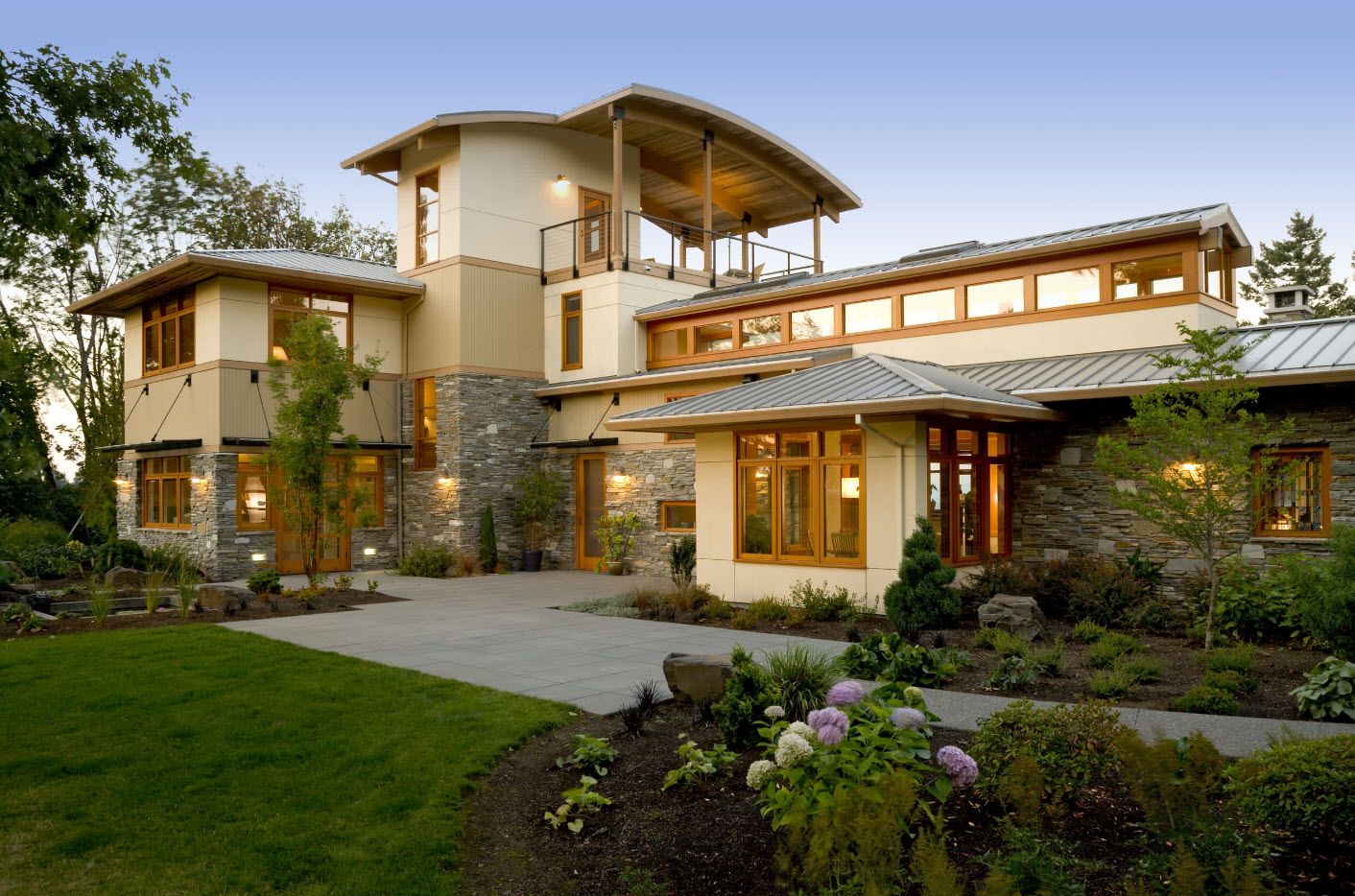
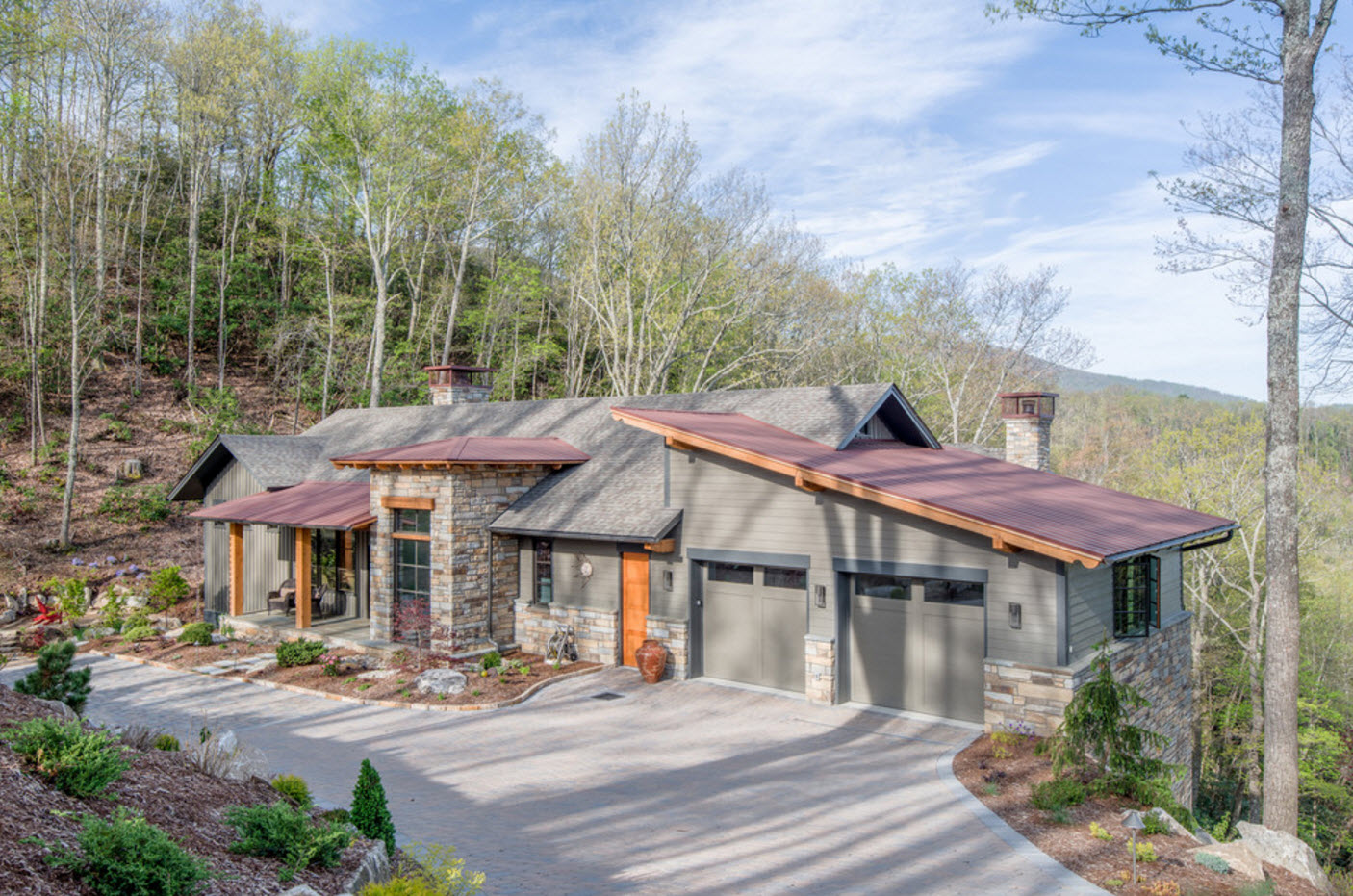

So, we will analyze in more detail the options for the execution of roofs in private houses of different sizes and shapes, located in different climatic conditions:
lean-to roofing is the simplest and most cost-effective construction that does not require large financial and labor costs for installation;


 gable- no less affordable roof construction, which is often used for buildings of the different shapes(ideal for regions with a lot of snow);
gable- no less affordable roof construction, which is often used for buildings of the different shapes(ideal for regions with a lot of snow);
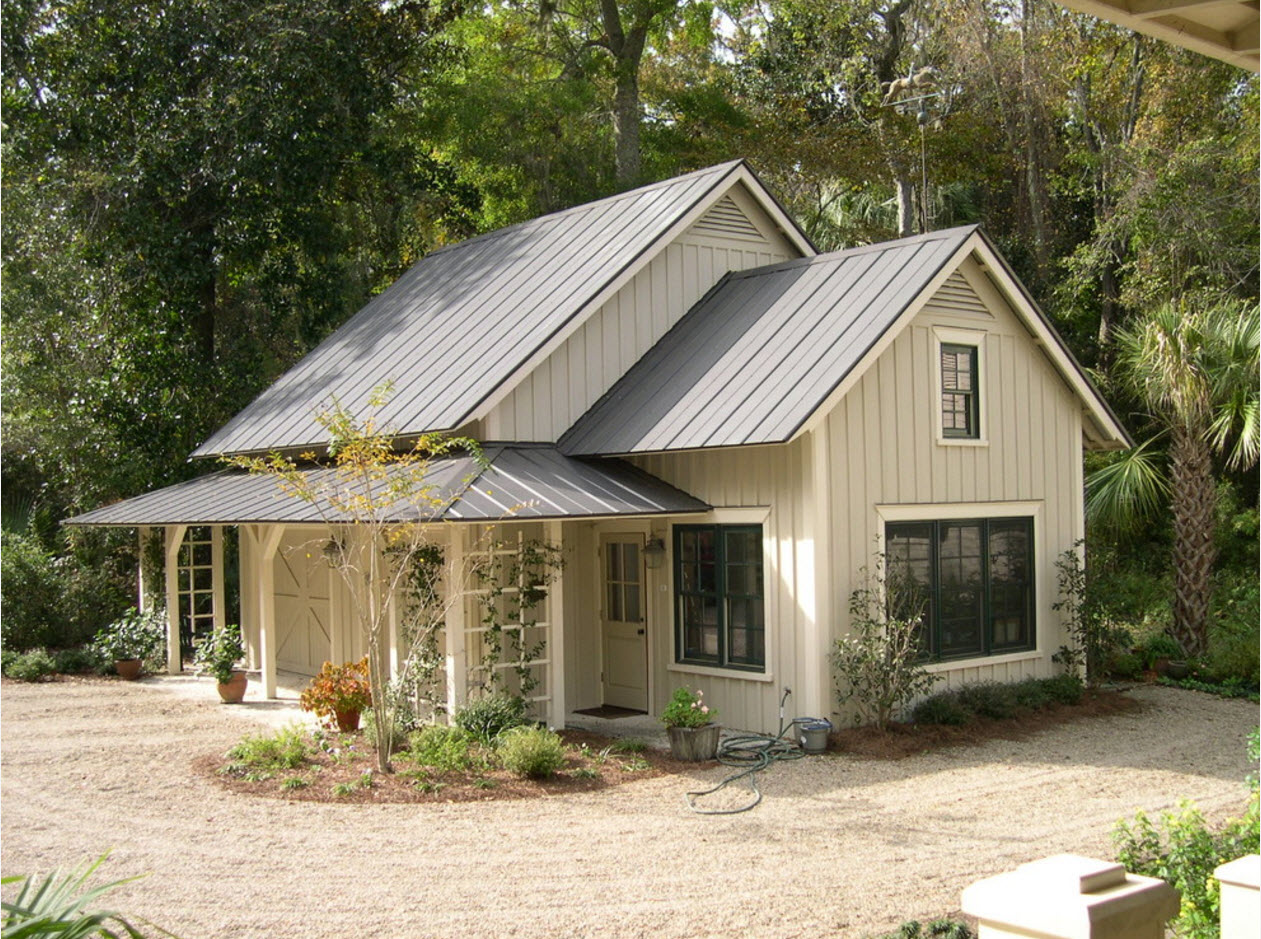

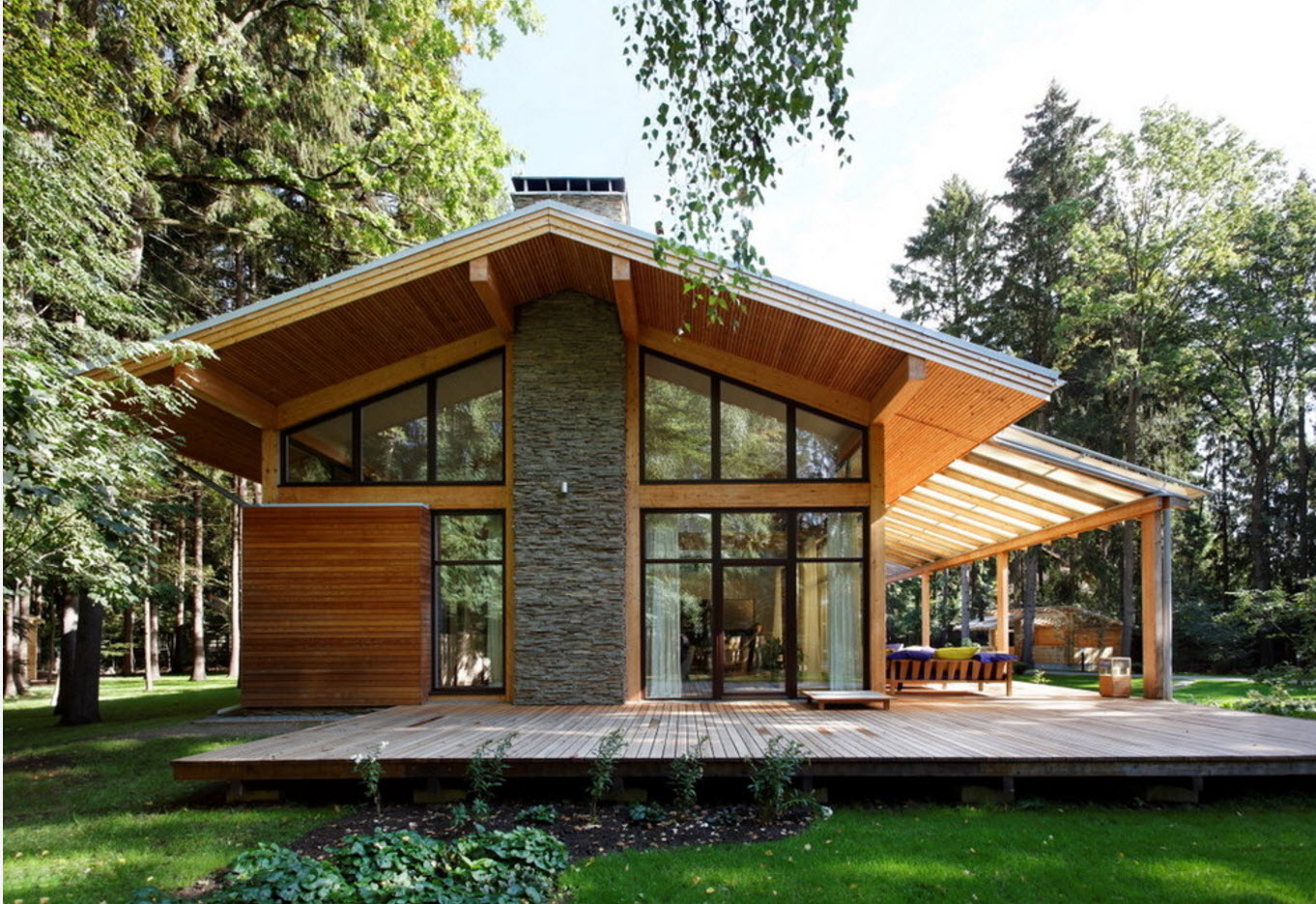
attic roof - a variant of a gable roof with a broken profile (each slope has two levels, the first is gentle, the second is falling);


hip the roof is suitable for buildings with a large area. It is able to withstand large wind loads;

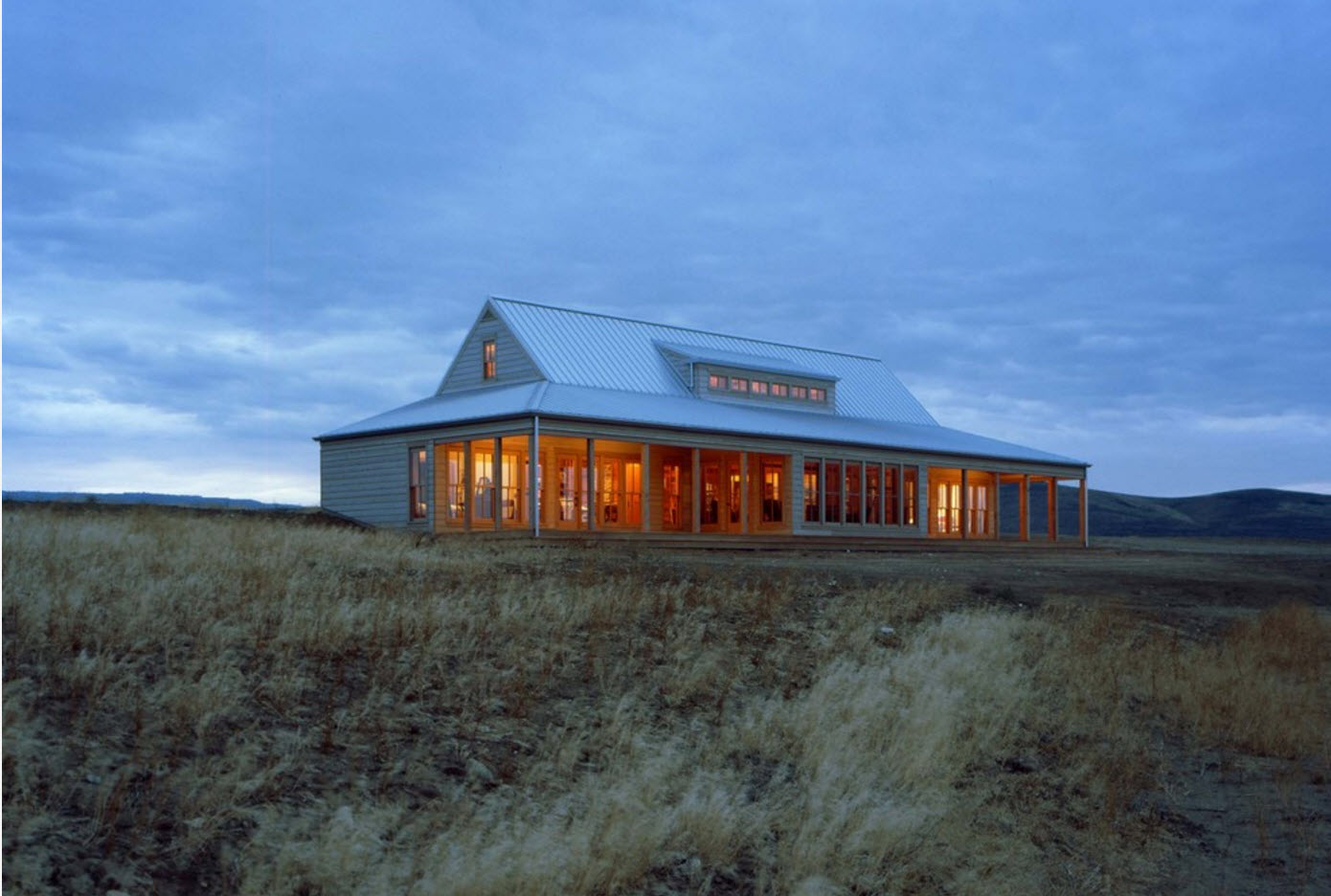
a hip roof with an arched slope (like a pagoda) is not common due to the complexity of manufacturing. But appearance has a very attractive, original;

tent- a kind of hip roof, which is ideal for square-shaped buildings (the roof consists of four triangles, converging with vertices like a tent);

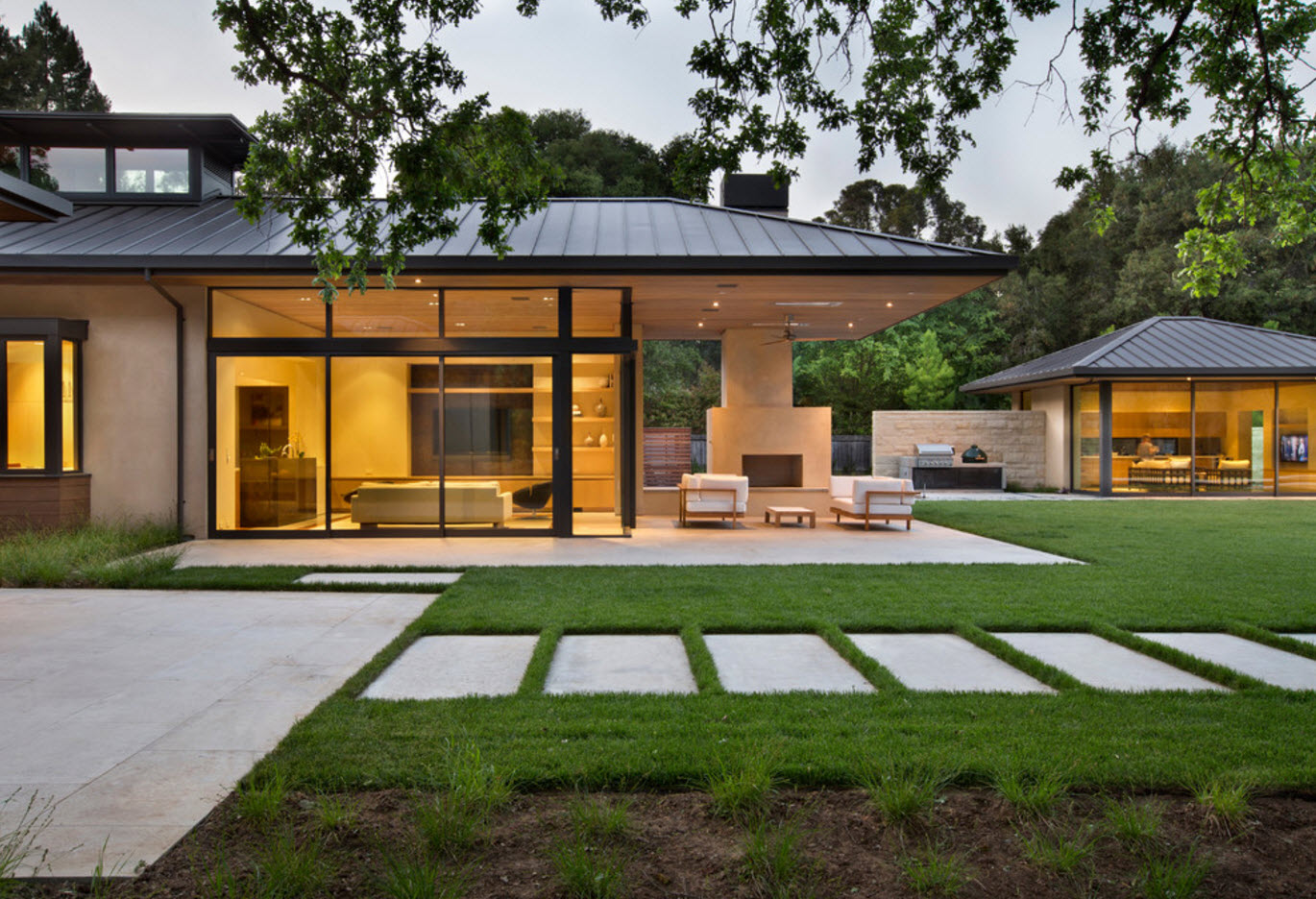
half hip roofing - another subspecies hip roof(a slightly complicated design for a gable roof);


multi-forceps the roof has a rather complex design (suitable for both square and rectangular houses);


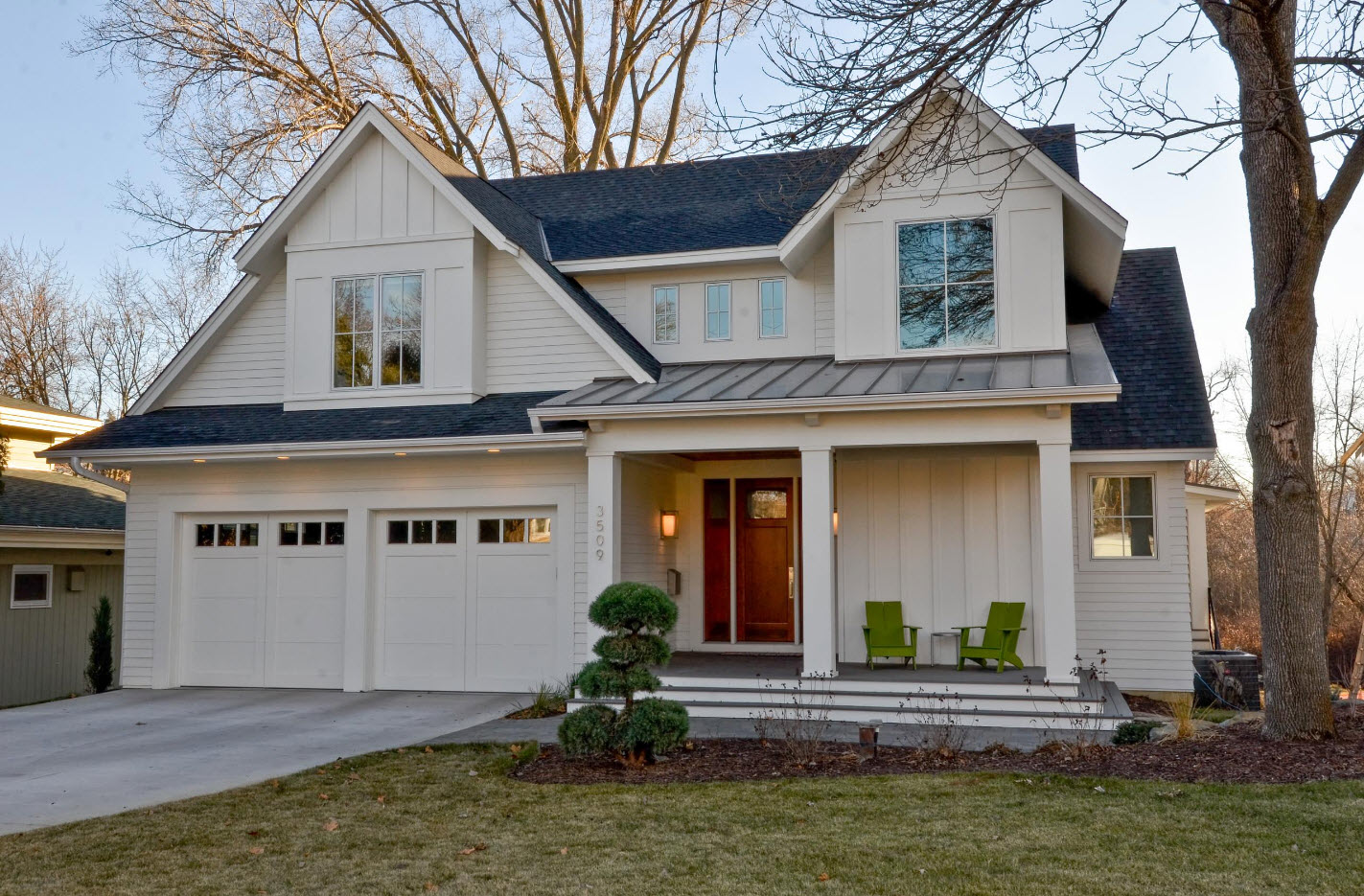
vaulted roof - the name speaks for itself - the roof has the shape of a vault (rarely used as the main type of roofing for residential buildings, more often serves as an addition);





tambourine the roof consists of four rhombuses brought together to the center and is ideal for houses that have a square shape at the base.
In addition to classification by shape, there is a division of roofs into:
- exploited;
- unexploited.


The name speaks for itself. Exploited roofs include flat roofs, on which you can equip a recreation area on fresh air, a playground for sports, a terrace and even a lawn with plants. The advantage of a flat roof is not only in ease of execution, the minimum amount of materials and time costs, but also in the fact that even a strong wind will not rip off such a roof. A significant disadvantage is the accumulation of precipitation on a flat surface without a slope.

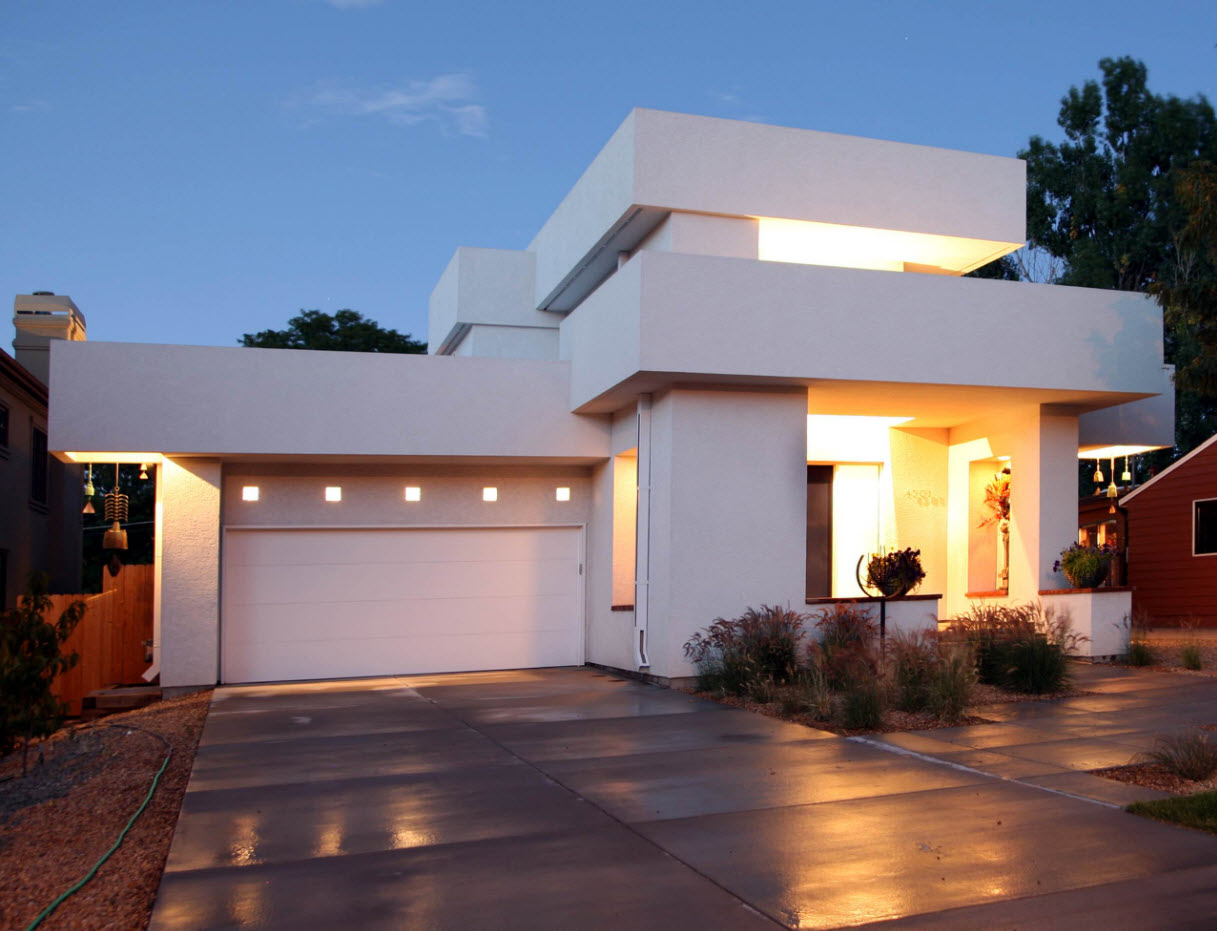



Recently, it has been fashionable to use the roof surface to create real masterpieces. landscape design. Play a role and high cost land plots within the city, and the desire to have your own green corner within walking distance, and the possibilities of the modern market of materials and plants for organizing such oases on the roofs.






If we talk not only about the aesthetic side of using the roof surface, but also the practical one, then the most popular way to create an effective space is to install solar panels. Energy savings and rather high prices for electricity consumption are pushing many owners of private houses to use alternative energy sources that are easy to install on the roof itself.


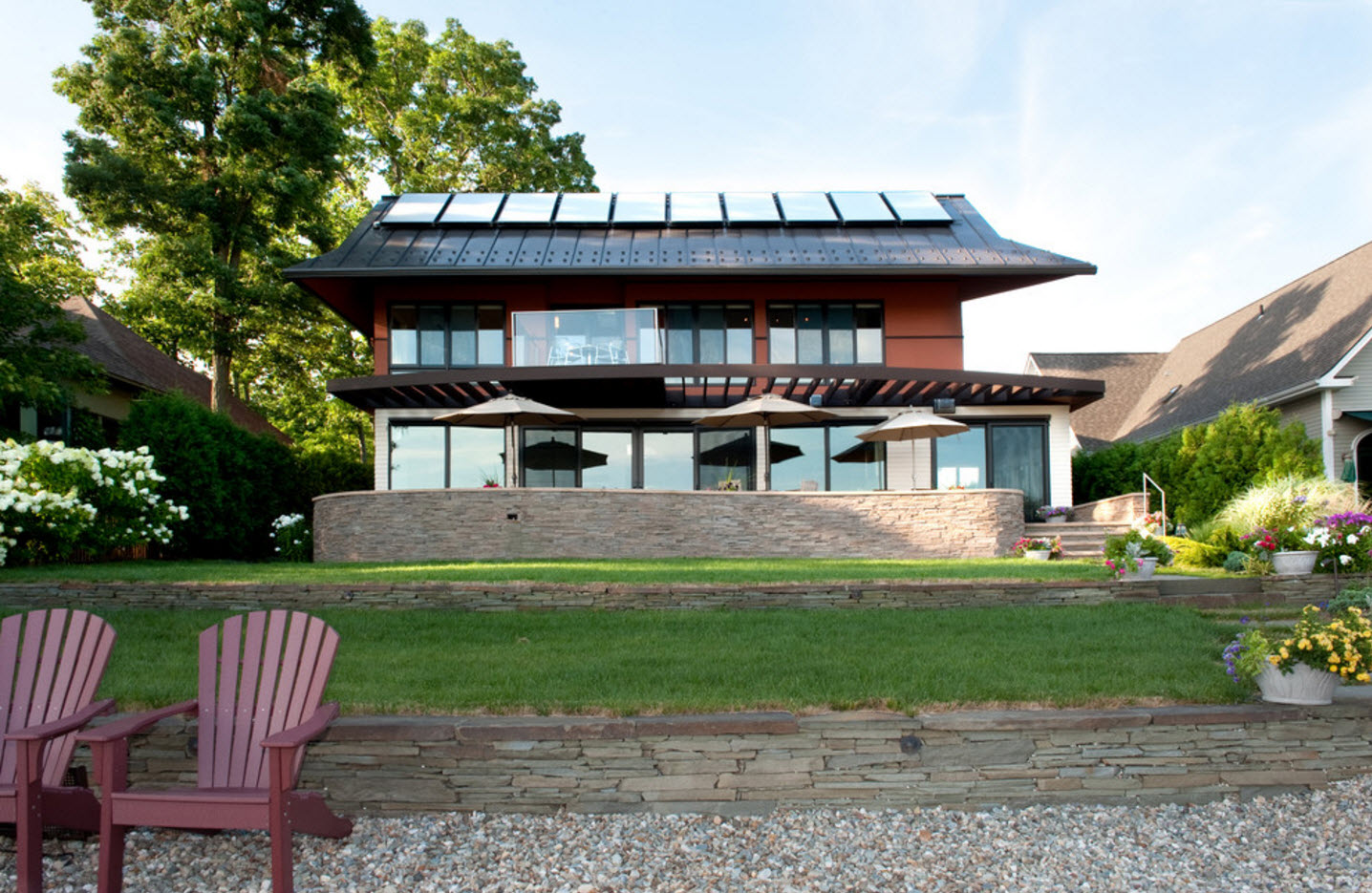
Also, all roof options can be divided into two groups:
- attic;
- unattractive.



If the distance between the ceiling and the roof surface does not exceed one and a half meters, then this type of roof is considered attic. Usually this space is used for technical needs. A non-attic roof is used if there are ideas for using the space under the roof for organizing living quarters. In addition, the attic space can be organized already in the finished building by building on the second floor.


How to choose a slope for a roof
According to the type of slope, all roofs are divided into pitched and flat. Slope is the angle of inclination of the slope with respect to the horizon line. Most often it is measured in degrees, less often - as a percentage of the height of the roof to the length of the span. For example, a slope of 100% corresponds to 45 degrees.


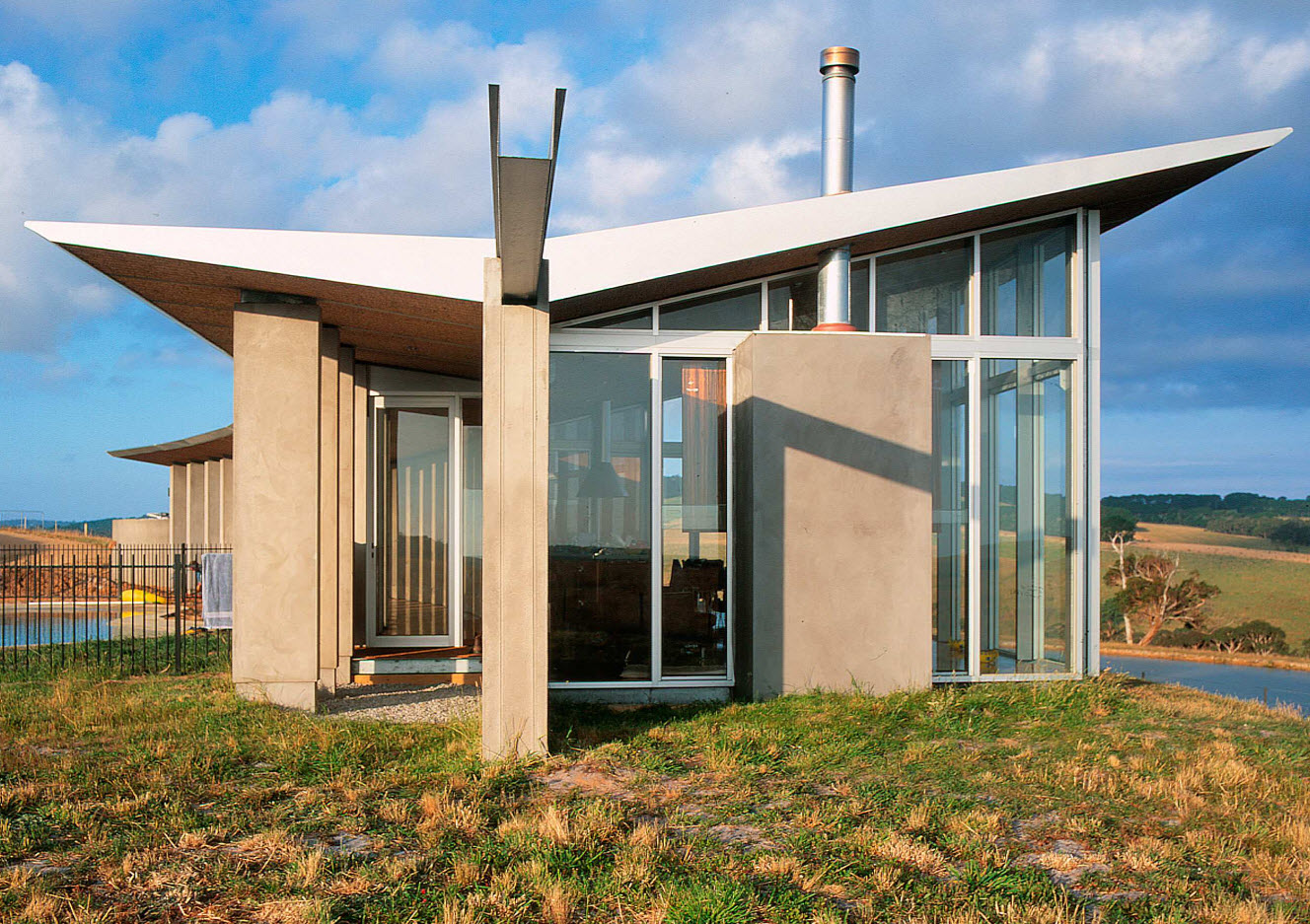
The main reason for arranging the slope of the roof is the need to remove precipitation from its surface. If there is no slope at all (less than 1%), then the roof will often leak, causing inconvenience to the owners. And outwardly, this approach to organizing the coverage of buildings is more suitable for outbuildings. Although many designers offer such design solutions as original way highlighting the building among similar houses on the same street.
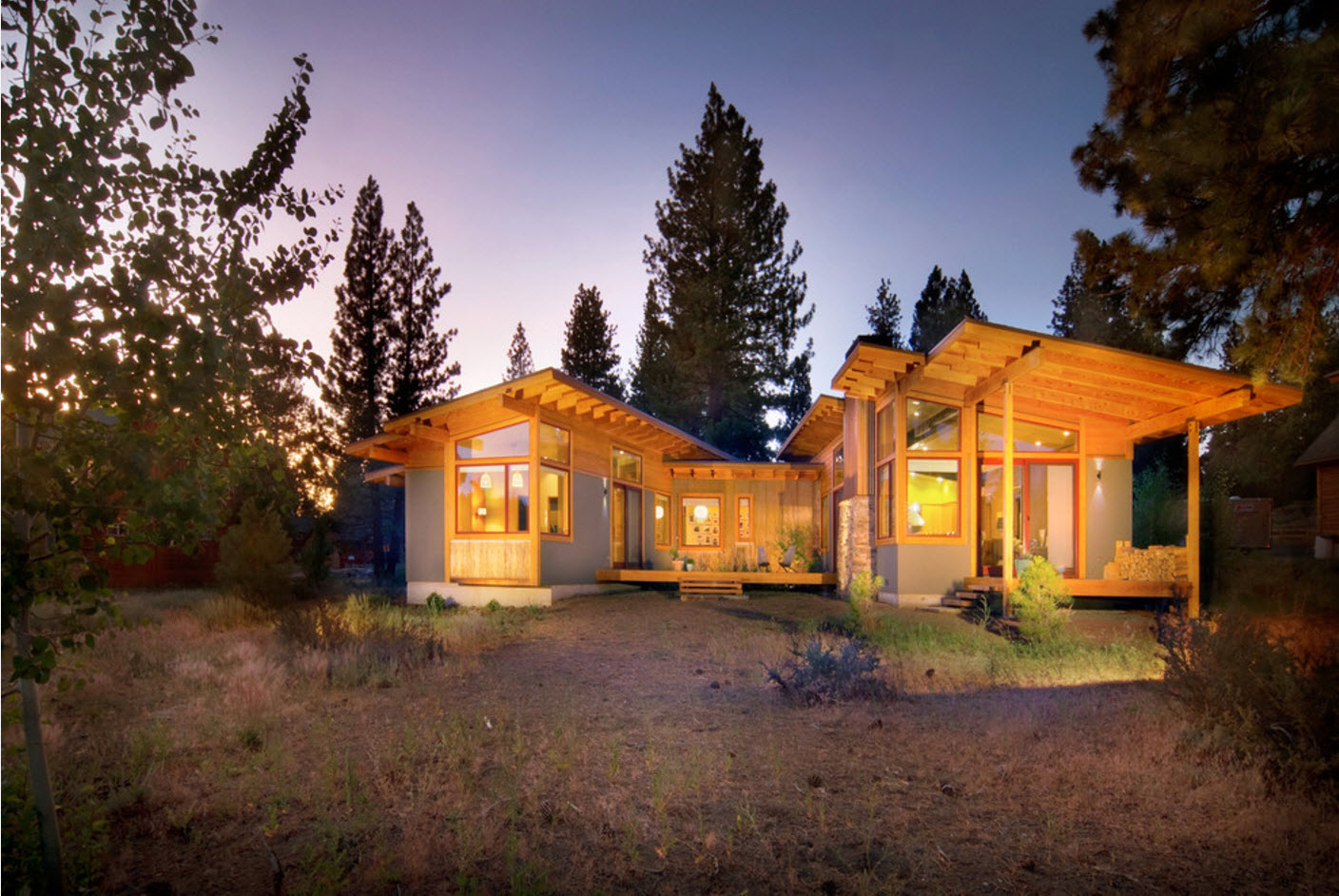

When choosing a roof slope option, it is considered that the maximum load from snowfall on the surface is achieved at an angle of inclination of 30 degrees. In order for such a roof to be self-cleaning (snow naturally rolled down), the slope must be 45 degrees.


In addition to precipitation, gusts of wind also affect the roof. With an increase in slope by 20-30%, the wind load on the roof increases by 5 times. But even a very small slope is not an option, the wind can penetrate through the joints of the ceiling and disrupt the structure, as they say from the inside. That is why the design justification for the shape of the roof and its slope must be trusted by competent specialists who will take into account all the nuances of the weather conditions of a particular area.

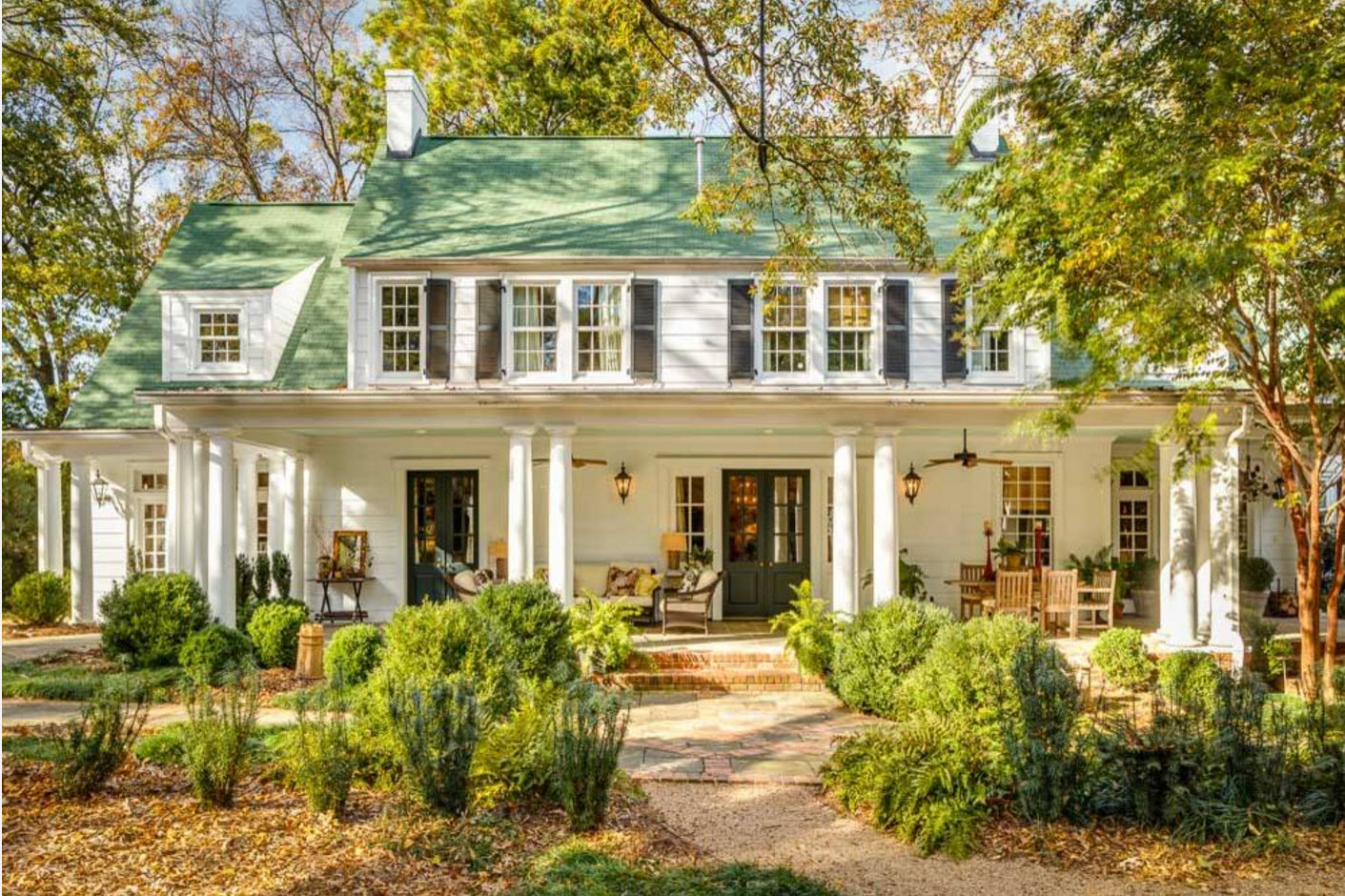
In order to determine the magnitude of the slope, experts use special calculation formulas and graphs. They are easy to find on the Internet. In short, to determine the slope, it is necessary to calculate the ratio of the size of the ridge to half the width of the house. After multiplying the resulting number by 100, we will get the desired slope value. If we talk about the slope, in relation to the costs of construction, then they increase with the growth of the value of this indicator.


Despite the obvious fact that a pitched roof is more expensive than a flat model, all developers prioritize reliability, durability and structural strength, rather than initial costs. Therefore, pitched roof structures are the most popular option for covering a private house. The slope of such a roof will be determined not only by the wind and snow load, but also by the aesthetic appearance. In addition, the slope of the roof is determined by the use of a specific building material.


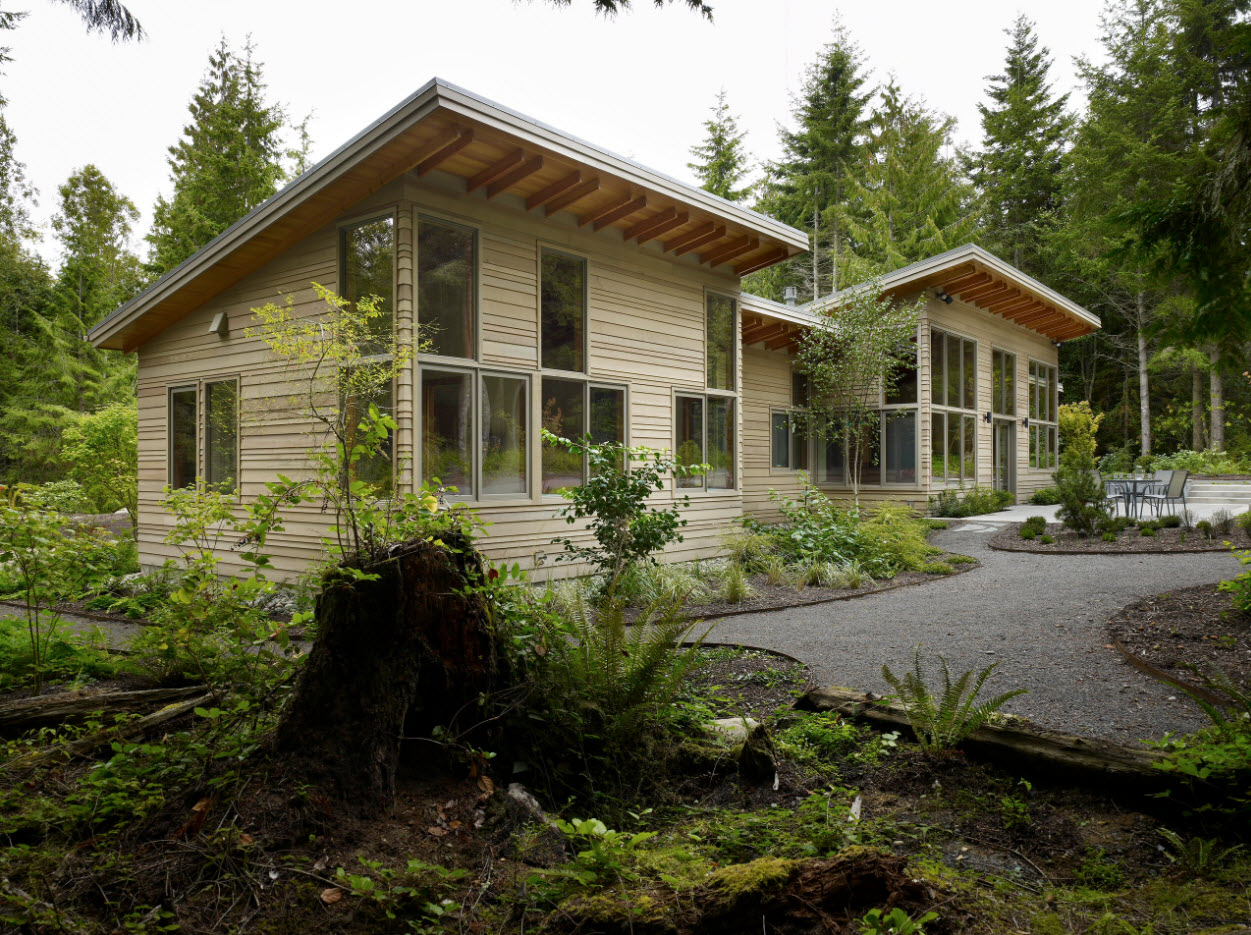
We select building materials depending on the slope of the roof
In order for the roof to be a reliable protection for the building from any manifestations of the weather, it is necessary to take into account the angle of inclination of the slope (slopes) when choosing a roofing material:
slate or asbestos-cement sheets of a wavy shape - the coating can be used with a roof slope of 13 to 60 degrees. With a slope of less than 13 degrees, water will enter the joints of the roofing material, significantly reducing the life of the coating (and slate cannot be attributed to durable materials anyway);

ceramic tiles- the slope for this type of coating is in the range from 30 to 60 degrees. Laying ceramic tiles with a slope of less than 30 degrees is possible, but it is necessary to take additional measures to organize ventilation and waterproofing of the roof;


metal tile- one of the most popular materials used in private construction. One of the advantages of this roofing is that the maximum angle of inclination is not standardized, and the minimum is 15 degrees;
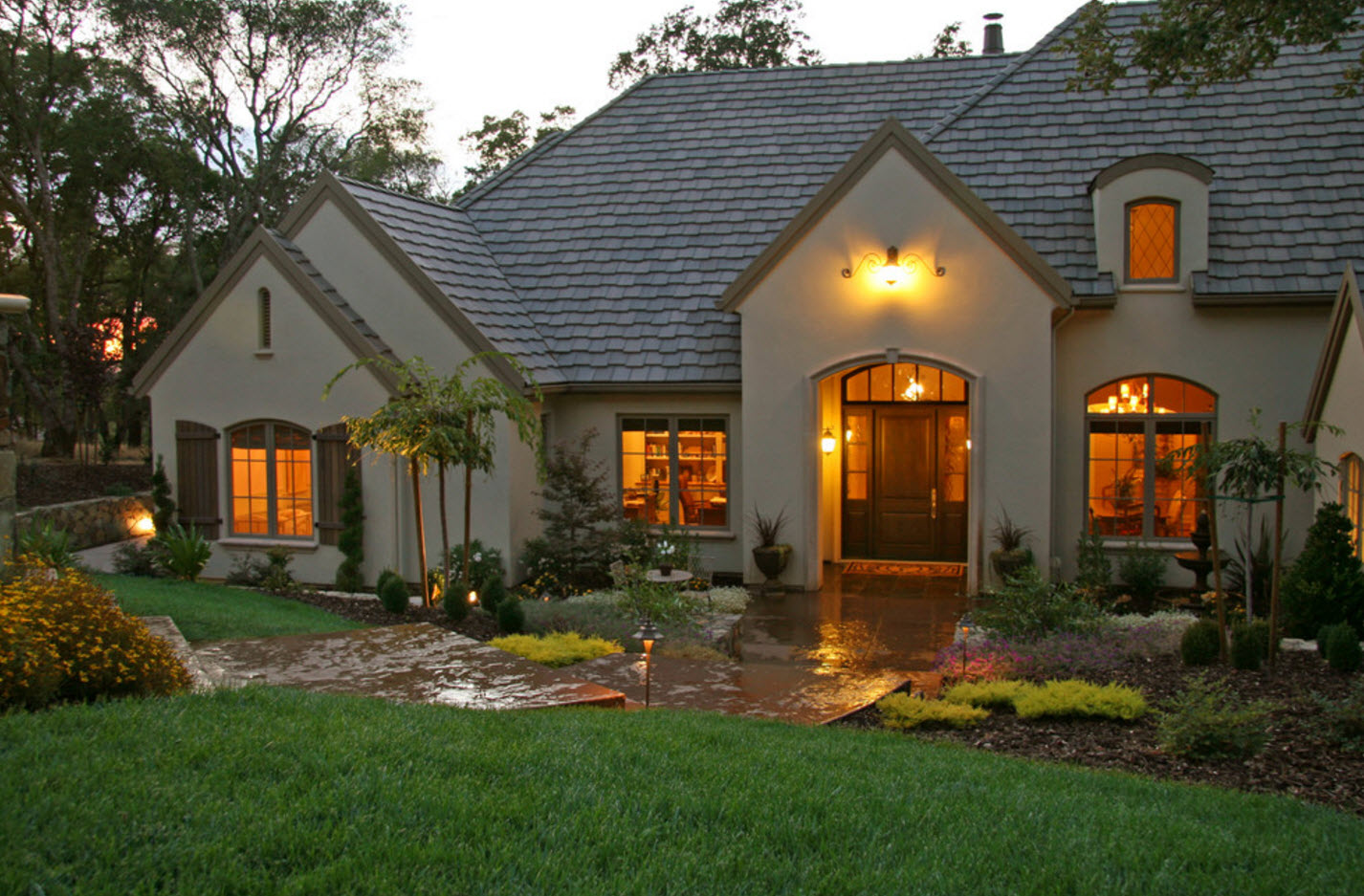

corrugated board rarely used as a permanent material for covering private houses (mainly it is used for household buildings, garages). The material is laid with a roof slope of 10 degrees or more (the maximum value is not standardized);

shingles- great for unusual roofs with curved shapes. The slope angle must be at least 12 degrees, the maximum value is not limited;



bituminous slate- used infrequently and with a slope of at least 5 degrees. There is also no maximum value, but it is necessary to take into account the angle of inclination for calculating the crate - with a slope of 5 to 10 degrees, a continuous flooring is usually equipped;
seam steel roofing - used at an angle of inclination of 20 degrees (the final figure is not limited).



In a special group of roofing materials, double-glazed windows and sheets of tempered glass can be distinguished, from which part of the roof is often made. Usually this is the visor of a veranda or greenhouse, less often - a kitchen or a living room in a private house. The design, of course, turns out to be outwardly incredibly attractive, not to mention the aesthetic features of the appearance of the ceilings inside the room, but similar costs architectural solutions will require a lot. Glass is able to withstand a fairly large snow and wind load. Most often it is attached to a metal profile, less often it acts solo.
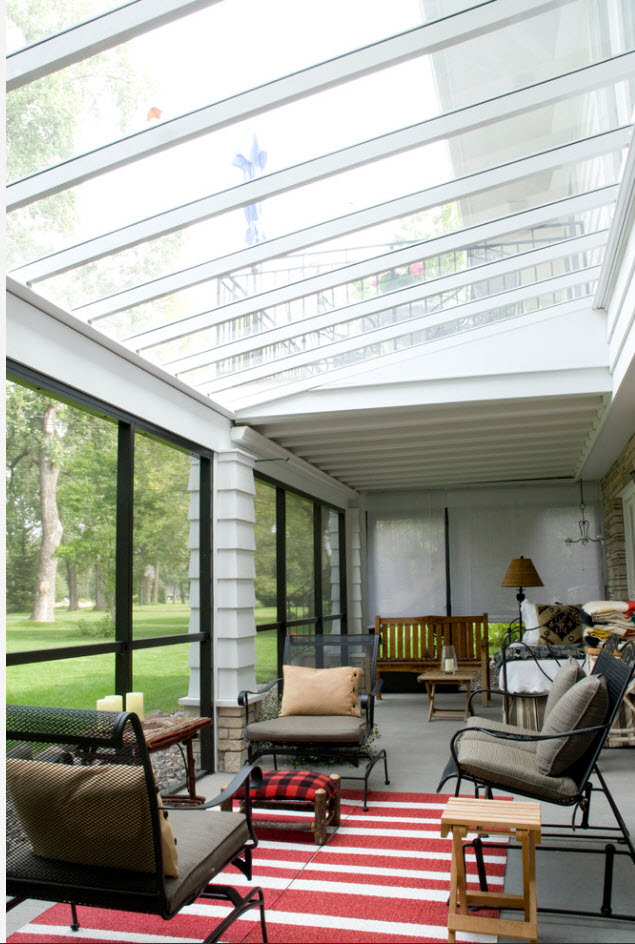

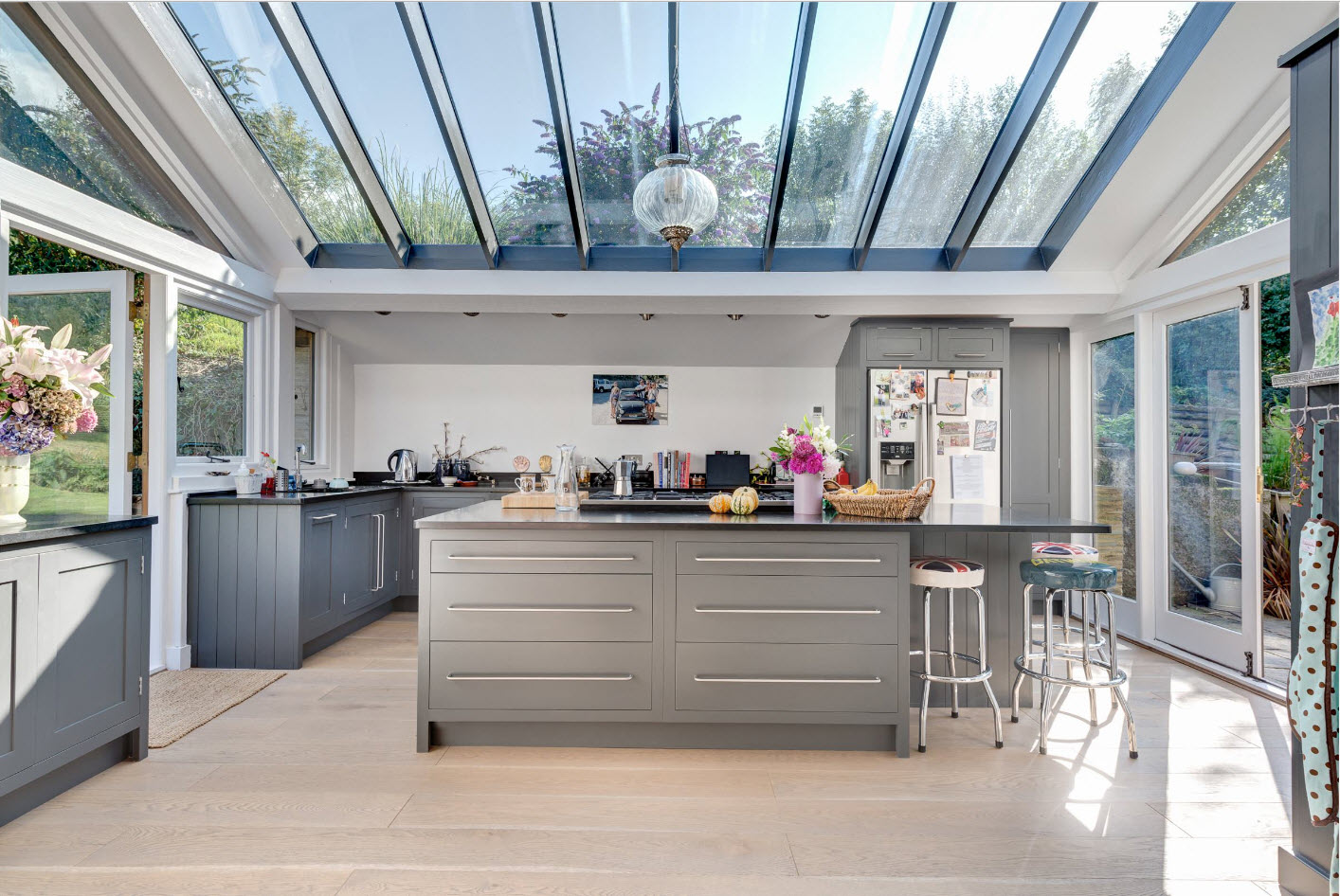
When choosing a coating to create a roof, you need to use a simple rule - the denser the structure of the roofing material, the smaller the angle of inclination of the pitched roof should be. If you take into account the angle of the roof slope when choosing a material, you can end up with a durable and solid construction, ready to withstand various climatic features of a particular area.



Design and color scheme
The choice of the color of roofing materials in the lines of modern manufacturers of building and finishing materials incredibly wide. Using color, you can create a harmonious ensemble of the building and its roof or highlight the roof with a bright, contrasting shade. The only thing you need to decide when choosing color solution for roofing material - whether you want the roof of the house to merge with the environment (greenery, mountains, steppes for suburban households and other buildings for city apartments) or stand out against the general background of the landscape with brightness, contrast.


If the facade of your house is made in light colors, then a contrasting dark roof can be not only an original addition to the image of the building, but also to distinguish it from other buildings on the street or outside the city, among green plants.





The opposite situation when the roofing material is selected light tone, and the facade decoration is performed in a dark color, which is rare. From that, your building will look more valuable and original, standing out among the many similar private houses built in the neighborhood.




The bright, rich color of the roof will help create a truly unique image of your architectural structure. If your task is to draw attention to a private house, then the colorful color of the roofing material is great way goal achievement. But in this case, the facade of the building should be done in a neutral tone.



Kinds
Depending on the type of construction, all types of roofs of private houses are divided into several main types:

Option 1: flat
Recently, the so-called cube houses have become increasingly popular. Their main element, which gives this form to the structure, is a flat roof.

It must be said that a flat roof is the only type of roof construction, the covering of which does not affect the design of the building in any way. Therefore, absolutely any roofing and coating materials can be used, regardless of the design of the facade.
Advantages: flat roofs they not only look beautiful and modern, but also attract with their practicality, as they allow you to use their surface for good, for example, as a terrace.

Flaws. The disadvantage of this design is that in winter, a large snow load falls on it and the entire building. Therefore, such a solution is not the best choice for regions with heavy rainfall.
In addition, the flat design deprives homeowners of the attic, which provides not only additional space, but also thermal insulation of the home.

Option 2: lean-to
Shed roofs are rarely used for private houses. However, they look quite unusual and interesting.
True, it is better to use them only for two-three-story houses. Single storey small house with a shed roof will look poor and inconspicuous.

Advantages. In addition to being unusual, these roofs have other advantages:
- Simplicity of design. As a result of a simple truss system, such a roof is inexpensive;
- Ease of installation. Thanks to this, you can build a similar roof with your own hands.

Flaws. Single-sided structures also have some of their disadvantages:
. They have a small angle of inclination, so they have the same disadvantages as flat structures;I must say that, as in the case of a flat roof, the roofing material does not particularly affect the design of the building. The only thing, it is desirable to pay attention to the color of the coating and the end plate.

Option 3: forceps
Gable (gable), roofs are the most popular for one-story houses. Therefore, many people believe that they are formulaic and faceless.

However, if you correctly approach the design, then even two pitched roof can be made beautiful and unusual. To do this, pay attention to the following points:
- Roof structures. The usual gable roof really looks stereotyped, but if you make it asymmetric, then the appearance of the entire building will immediately change.
An asymmetric roof can have a different angle of inclination of the slopes. Sometimes they make the same angle of the slopes, but their width is different, if, for example, a veranda is located under one of the slopes;

One of the slopes can be extended and used as a canopy. True, such a solution can only be implemented if the house is two or three stories high.
- roofing material. Currently, there are many roofing materials that can decorate even an unremarkable roof. For example, the roof can be covered with natural tiles, which always look advantageous, or with materials that imitate it.
From relatively inexpensive coatings, soft tiles can be distinguished. It exists in a variety of colors and shapes.
Personally, I love her because she shines beautifully and shimmers in the sun, but this only applies to high-quality coverage. True, the instructions for its installation imply the use of a continuous crate, which somewhat complicates the work.

Advantages:
- Simplicity of design. This reduces its cost. In addition, a simple design can be done independently, with basic woodworking skills;
- Versatility. Suitable for all regions, regardless of the amount of precipitation;
- Provides the house with an attic. If you make a large angle of inclination of the slopes, then turn the attic into a living space.
Any pitched roof can be decorated with viewing windows at the design stage. True, this somewhat complicates the design and increases the consumption of materials.
Flaws. The only downside is that the form itself does not look original. But, we figured out how to level this shortcoming.

Option 4: hip
The hip roof is in many ways reminiscent of a gable roof. Its main feature is that it has no pediments.
In this design, triangular slopes are made instead of gables. Thus, the roof is four-pitched.
The design of such roofs is also not very original. Therefore, in order to decorate the building, you need to responsibly approach the choice of roofing material.

In addition, there is one trick that allows you to decorate the roof - this is to combine a hip structure and a gable. There are the following options for implementing this idea:
- A small slope above the pediment. The appearance of such a roof looks original, in addition, the design allows you to equip a living space in the attic;

- Slope under the pediment. In this case, the ends of the house under the ridge have small gables, on which small windows are usually located.
Advantages:
- Uniform load distribution. pitched roofs of this type allow you to evenly distribute the snow load on the walls;
- Versatility. Can be used for buildings with any area and any number of floors. Suitable for regions with heavy rainfall.

Flaws: This roof has several serious drawbacks:
- Design complexity. To independently build such a structure, you need to have some experience. The price of installation work, respectively, is higher;
- Reduced usable area. The hip roof of the house is of little use for arranging a living space under it, especially if the house has a small area.
The roof can be not only hip or gable. If the building has a complex shape, a multi-gable roof is suitable for it, which is a combination of a gable and hip design. Such roofs usually look the most impressive, but they are complex in terms of execution.

Option 5: attic
The mansard roof differs from the gable roof by the presence of broken rafters. Those. the lower part of the rafters is located at a large angle approaching 90 degrees, and top part- more gentle.
This solution allows you to provide maximum space under the roof, which is usually used as a living space.
Mansard types of roofs are inferior in beauty to the structures described above. However, they can also be decorated - change the angle of inclination of the lower part of the rafters.

If there is a balcony, you can make a canopy in the form of a broken line mansard roof- it also diversifies and decorates the design. In addition, of course, do not forget about the choice of roofing material.

Advantages:
- Increased space. The mansard roof of the house, in fact, provides it with a full-fledged additional floor;
The variety of roofs misleads the layman inexperienced in construction.
Considering the options for roofs, it is difficult to determine what exactly is needed for the future structure, which one is advisable to build in a particular case.
In addition, I want the roof to be not only beautiful, but also strong, durable, and meet all the requirements. A variety of designs allows architectural designers to translate all the most unpredictable projects into reality.
There are various types of roofs of private houses, we will talk about them now.
Shed roof is a rectangular plane, based on opposite load-bearing walls.
Single pitched roof is:
- ventilated;
- unventilated.
Design Features
Directly depends on the slope. Since the slope of the structure is affected not only by the finish coating, but by the peculiarity of climatic conditions, then all these values should be correctly calculated.
An important indicator for the design of any roof is also the total load.
Slope angle
It directly depends on the coating material: coatings are distinguished by their ability to retain snow precipitation.
It is recommended to choose materials for covering a shed roof based on their ability to self-clean from snow.
In addition, depending on the natural features, in places where winds prevail, the area is not sufficiently protected by trees, it is recommended to change the slope angle.
Shed roof truss system options
WITH truss roof structure with one slope can be:
- sliding;
- layered;
- hanging.
Most often performed from wooden elements for different purposes.

Shed roof truss system
Mounting Features
Installation of a shed truss structure is carried out on a Mauerlat.
If the frame is being installed hanging type, then the farm is first made on the ground. According to a given template, the entire structure is made.
The roof can be equipped with an insulation system. To do this, mount the elements necessary for a warm roof.
The final covering of the roof is a protective covering material.
Advantages and disadvantages of a pitched roof
Despite the ease of installation, the simplicity of the design, the shed system has its own characteristics.
Advantages:
- Inexpensive construction;
- ease of installation;
- resistance to strong winds.
Repair work during operation on pitched roof not difficult to produce, not too expensive.
Flaws:
- Need for snow removal
- low height of the attic space. The advantages of this type are in strength and reliability in terms of resistance to the vagaries of the weather.

shed roof
gable roof
The design, which consists of two slopes, is called gable.
Gable structures can be classified according to the location of the slopes:
- symmetrical;
- asymmetric;
- broken lines;
- multi-level;
- double-sided with a skate on a slope.
In addition, other configurations can be designed gable roofs: broken from one slope, double broken, with elongated peaks or extensions.
Design options
Particular attention is paid to the load.
Besides, the angle of inclination is important in accordance with the coating.
Quite simple, with the correct determination of all indicators (angle, roof load, natural load), the roof will be reliable and durable.
Tilt angle
The average amount of snowfall in the region is taken into account when calculating the roof load. Besides, the strength of the wind currents affects the slope of the slope.
With different slope for various materials correspondence certain . For all materials, their indicators.
truss system
It can have a layered structure, hanging, combined.
The roof structure option is selected based on the span between the outer walls. In addition to truss beams, the structural elements of the truss system are: ridge, mauerlat, crossbar, puffs, and other elements.
Each of the additional elements distributes the load, fixes or strengthens the more vulnerable parts of the structure.

Gable roof truss system
Installation
When installing a gable roof you need to follow the basic steps:
- Install beams;
- fix the crate;
- install roofing.
In the case of lengthening the rafter legs, additional rails are mounted under the overhang.
Advantages and disadvantages
A gable roof is the most common roofing model.
This is due to the advantage of this design:
- The possibility of arranging an attic;
- there is no need to independently clean the coating from snow;
- simple project;
- variety of coatings.
Flaws:
- The dependence of the roof height on the span;
- when arranging an attic space, additional reinforcement of the structure and arrangement of window systems and heating elements are required.
A gable roof is not the most complex structure, and when fully equipped, it is the most in demand.

Gable roof
hip roof
It is a quadruple structure. The slopes are made up of triangles and trapezoids.
A modified design of the hip system is called semi-hip. There are Dutch and Danish half hip designs.
Design Features
The project has rather painstaking calculations, since the design itself is not simple.
Particular attention should be paid to the points:
- calculate each slope separately;
- correctly calculate the length of the rafters and the ridge;
- take into account the area of windows and chimneys;
- correctly calculate the load.
ATTENTION!
The same material should be used for the frame and the ridge beam. This feature must be taken into account in the project.
Project costs should include additional elements and additional details for the arrangement of the roof.
Slope angle
The slope angle is affected by wind and snow. This type of structure can be arranged at an angle of 5° to 60°. The dependence on natural indicators is directly proportional.
It should be remembered about the features of laying roofing: the recommended indicators of each coating directly depend on the angle of the slope.
In addition to the main rafter legs, it consists of their elements: Mauerlat, ridge, slanted legs, and other important parts that provide strength, participate in the distribution of the load.

Hip roof truss system
Mounting Features
Includes elements fastening sequence:
- Mauerlat;
- beams;
- racks;
- sloping legs. Further, in order, other elements are installed, including the crate.
Advantages and disadvantages
Hip structures in addition to a presentable appearance and structural strength has a number of advantages:
- the slope of the ribs reduces the wind load;
- due to the design features, the area increases, which positively affects heat transfer.
The disadvantages of a hip roof are its complexity and cost..

hip roof
Mansard (broken) roof
This is a type of construction in which the slopes have a refraction with a change in the angle of the slope of the slope.
Broken mansard roof can have from two to four slopes.
It happens layered and hanging.
The schematic structure of the attic can be in the form:
- Square;
- rectangle;
- a combined figure combining a triangle and a square.
The most common type of broken structure is a gable roof.
Design options
At should follow the requirements provided during installation:
- A roof height of at least 2.2 m should be designed;
- choose materials that are smaller in mass;
- take into account struts and puffs due to the length of the rafters.
A sloping roof provides for the arrangement of an attic, so it is advisable to use high-quality materials for insulation and providing the roof with air exchange.
Tilt angle
In calculating the slope angle, it is necessary to build on the height of the attic.
- Influence of atmospheric influences;
- type of roofing.
The best option for a broken roof with an attic is a project in which the upper slopes are located at an angle of 30 °, and the lower ones at an angle of 60 °.
truss system
IN attic structures frame is equipped with:
- Mauerlat;
- beams;
- frame racks;
- runs. These and other elements create a solid foundation for arranging the attic.

Mansard roof truss system
Installation
When installing the rafter base, one part of the frame is made, starting with racks and layered rafters, and then, like it, all the rest.
After mounting all the elements, they are fastened with girders.
Advantages and disadvantages
The main advantage of a sloping roof is the arrangement of an additional room.
Among the disadvantages of a sloping roof is its cost., since this consumes a lot of materials for insulation, the arrangement of special windows is not a cheap pleasure.
But the costs of arranging an attic cannot exceed the construction of an additional extension or an increase in the area of \u200b\u200bthe house.

mansard roof
Flat roof
A structure that is a plane lying on the load-bearing walls of a structure. Such a system does not have an attic space.
They can be operated and non-operated.
Besides, Depending on the characteristics of the coating, flat systems can be divided into:
- inversion;
- green;
- breathable.
All of them have their own characteristics.
Design Features
At the stage design it is necessary to correctly calculate the load of the snow cover, as well as all the materials used, and take into account the drainage system.
Slope angle
The roof must have the necessary. Its angle is up to 5°. This feature contributes to high-quality drainage.
Rafter Location Options
The flat roof frame provides for the following elements:
- Mauerlat;
- support bars;
- plywood or OSB flooring.

Flat roof truss system
Installation
It is important to organize the arrangement of drains. Attention should be paid to the operating system: it is important to choose the right type of floor and the right layers to ensure a favorable microclimate.
Advantages and disadvantages
A flat roof is positively characterized by price, low labor costs, and the possibility of arranging additional recreation areas is a productive distribution of space.
The disadvantages are: accumulation of snow, inability to determine the condition of the roofing pie, the need to equip an internal water drain system.

Flat roof
Hip roof
It is a system of triangular slopes connected at one vertex.
According to the features of the frame structure, hipped roofs can be layered and hanging. In addition, tent structures are still of other types.
Design options
The main directions of designing a tent system are:
- Calculation of the slope angle;
- choice of roofing;
- calculation of the height of the ridge connection.
An important step is the calculation of the load on the truss structure. If insulation is assumed, the load of the layers of the cake is calculated.
Tilt angle
The slope of the slopes directly depends on the type of roofing and climatic conditions. Slope reduction should be done with the predominance of strong winds at the building site.
truss system
The elements of the hip roof truss system are:
- Mauerlat;
- floor beams;
- sloping boards;
puffs; - supports.
These and other elements together provide strength and stability of the frame.

Hip roof truss system
Mounting Features
The installation of the tent system involves the arrangement of the truss system and the laying of the insulation system for the roof.
The rafter system should be erected before mounting the ceiling of the building.
Installation of the truss system begins with the installation of a mauerlat or strapping. Next, the system is gradually erected, starting with rafter boards, mounting racks, other elements, ending with trusses and struts.
Advantages and disadvantages
The attractiveness of a hipped roof makes you forget about its shortcomings. The disadvantages are small area for the attic and the complexity of installation. Plus are the aerodynamic properties and strength of the system.

hipped roof
Multi-gable roof
The complex structure of a multi-gable roof consists of many parts, ledges, and elements. Perhaps one of the most complex designs.
They are determined by a combination of certain types of roofs, assembled together. Roof corners can be pointed or hip.
Design options
A difficult task to develop a project, especially if the roof elements have a different configuration. In this case, each element should be calculated separately.
Particular attention should be paid to the truss system.
- Use lightweight materials;
- do not save on waterproofing;
- take care of high-quality bars for rafters.
The complexity of the project lies in planning the arrangement of window systems.
The design itself is the covering of the attic of the house, so it is strong enough practically unaffected by the weather.
Rafter Location
The stage of erection of a multi-gable system is the most difficult stage. Each part must be installed separately.. For rafters, you should choose only high-quality wood.
The basic part of the design is the Mauerlat. The remaining structural elements are attached to it: rafter legs reinforcing beams and supports.

Multi-gable roof truss system
Mounting Features
In addition to the complexity of mounting the roof frame, the multi-gable system has a weak point, which should be properly protected from moisture: this is the angle of connection of the slopes.
Advantages and disadvantages
The advantage of a multi-gable roof is originality, attractiveness. But such beauty should be paid in full: the equipment of such a system is an expensive pleasure.

Multi-gable roof
conical roof
The design of a conical roof has the shape of a cone. A rather rare type of roofing, since the arrangement of such systems is carried out on round-shaped houses.
Cone-shaped roofs can be full and incomplete.
Design options
Most often, conical shapes serve as decoration.. They do not carry a functional load. You need to know the diameter of the base of the cone, the length of the slope. When calculating the area of \u200b\u200bthe cone, the amount of materials needed is determined.
Slope angle
The slope angle of a cone-shaped roof is calculated using the tangent formula. In this case, it is necessary to know the height of the cone and the length of the rafter leg.
truss system
The conical roof frame system is a hanging fan type. Use additional elements: beams, braces, crate, additional bars.

Conical roof truss system
Installation
Installation is carried out by laying the rafter legs in the form of a fan. They rely on runs, as well as a ring element at the top. The base is Mauerlat. Further, the base is assembled in a certain way with the help of additional elements.
CAREFULLY!
Boards as crates are not suitable for the cone type. In this case, flexible types of PVC pipes are mounted.
Advantages and disadvantages
Resistance to any weather phenomena is one of the advantages of a cone roof. Increased strength, originality - the undoubted advantage of this type of roof.
The complexity of installation, the high consumption of materials, the inability to install an attic due to the lack of windows allows you to mount such systems only to decorate the roof.

conical roof
Which roof is better
The design of the roof, first of all, must correspond to the architecture of the building.
The choice of roofing is determined according to factors:
- financial opportunity;
- climate features;
- individual preferences;
- the need for an attic.
Before you decide on the option of protecting your home, you should consider different options.

Roof options
Useful video
In this video you will learn what types of roofs are:
